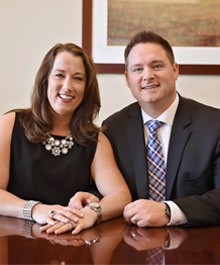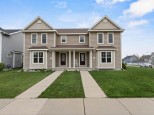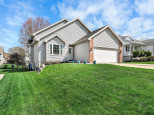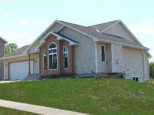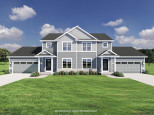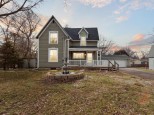Property Description for 6141 Driscoll Drive, Madison, WI 53718
Showings start 1/19. Introducing a 3BR/2.5BA home with 1836 sqft of living space. This home boasts a modern open concept design, seamlessly blending the living, dining, and kitchen areas for a spacious and inviting atmosphere. The 3 adjacent bedrooms offer convenience and privacy, providing ample space for relaxation and personal retreat. Discover a stylish kitchen featuring modern appliances and sleek countertops, perfect for both everyday living and entertaining guests. The primary BR includes its own private ensuite bathroom and walk in closet for added luxury. A highlight of this property is the private deck, a perfect oasis for enjoying outdoor gatherings, morning coffee, or simply unwinding. The full, unfinished basement gives you the opportunity to add your personal touch!
- Finished Square Feet: 1,836
- Finished Above Ground Square Feet: 1,836
- Waterfront:
- Building Type: 2 story
- Subdivision: Grandview Commons Northeast
- County: Dane
- Lot Acres: 0.08
- Elementary School: Kennedy
- Middle School: Whitehorse
- High School: Lafollette
- Property Type: Single Family
- Estimated Age: 2019
- Garage: 2 car, Alley Entrance, Attached, Opener inc.
- Basement: Full, Radon Mitigation System, Stubbed for Bathroom, Sump Pump
- Style: Prairie/Craftsman
- MLS #: 1969627
- Taxes: $6,615
- Master Bedroom: 14x13
- Bedroom #2: 11x12
- Bedroom #3: 11x10
- Kitchen: 13x09
- Living/Grt Rm: 15x16
- DenOffice: 13x11
- Foyer: 06x08
- Laundry: 06x09
- Dining Area: 10x09




































