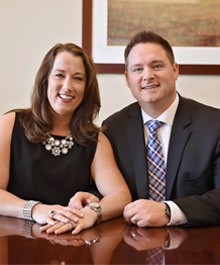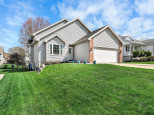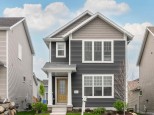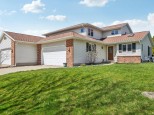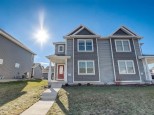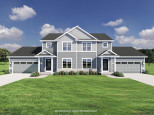Property Description for 155 Milky Way, Madison, WI 53718
Corner unit means bonus yard space on this move-in ready twin home! Open-concept main level. Living room centers on modern fireplace fireplace. (fp can also removed!) Contemporary kitchen includes SS apps, oversized stone-wrapped Granite island, and soft-close cabinets. Enjoy summer nights on the cozy patio without looking right into another house. Upstairs holds all 3 bedrooms and 2 full baths. The primary suite has tray ceilings and plenty of natural light, plus private ensuite w/walk in shower. The lower level was recently finished with half bath and flex space-perfect for playroom, workouts, or movies. Close proximity to several parks.
- Finished Square Feet: 1,786
- Finished Above Ground Square Feet: 1,486
- Waterfront:
- Building Type: 1/2 duplex
- Subdivision: Grandview Commons North
- County: Dane
- Lot Acres: 0.16
- Elementary School: Kennedy
- Middle School: Whitehorse
- High School: Lafollette
- Property Type: Single Family
- Estimated Age: 2015
- Garage: 2 car, Alley Entrance, Attached, Opener inc.
- Basement: Full, Radon Mitigation System, Sump Pump
- Style: National Folk/Farm house
- MLS #: 1975800
- Taxes: $5,682
- Master Bedroom: 13x11
- Bedroom #2: 11x10
- Bedroom #3: 11x10
- Kitchen: 13x14
- Living/Grt Rm: 13x17
- Rec Room: 20x15
- Laundry: 7x5














































