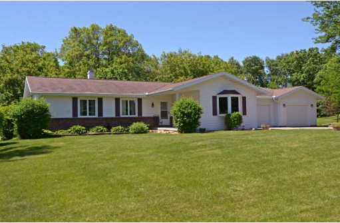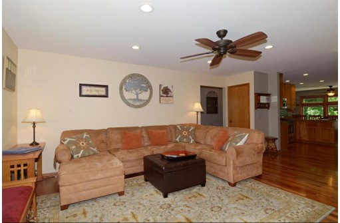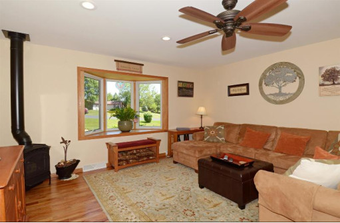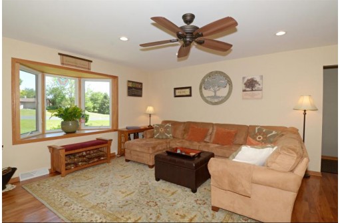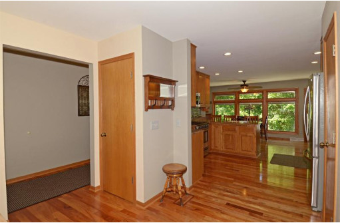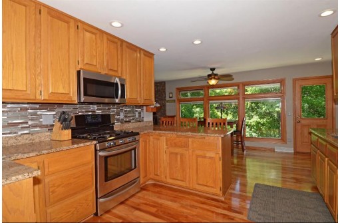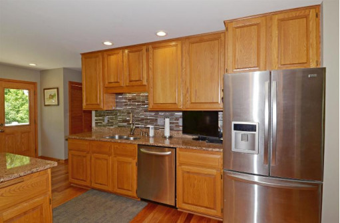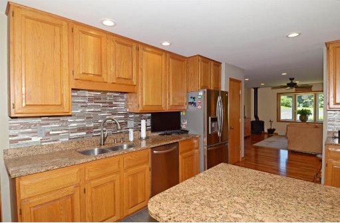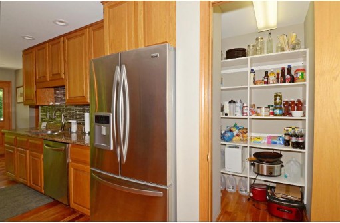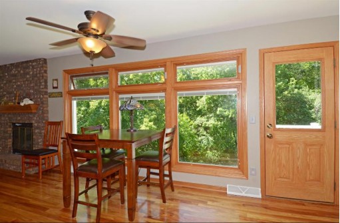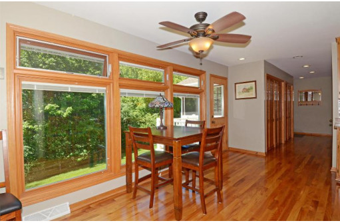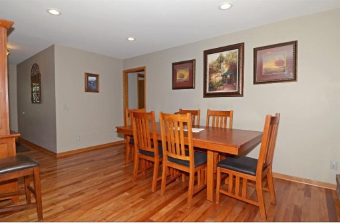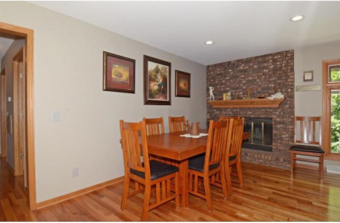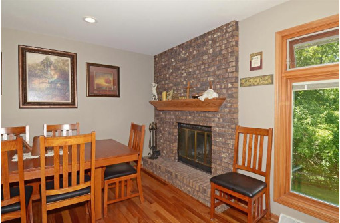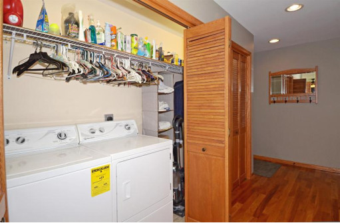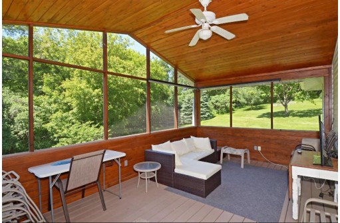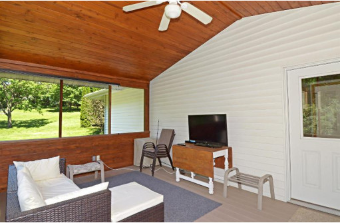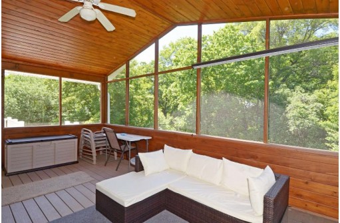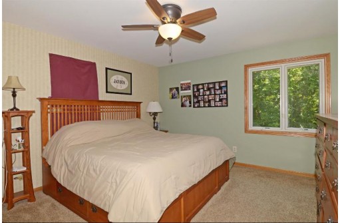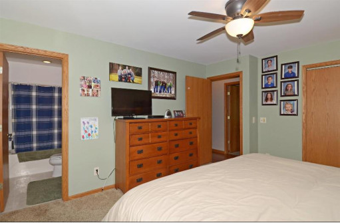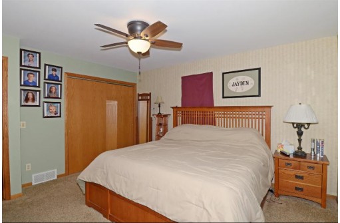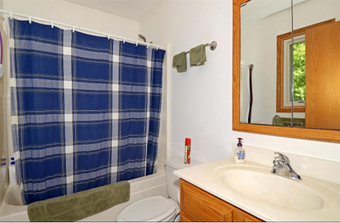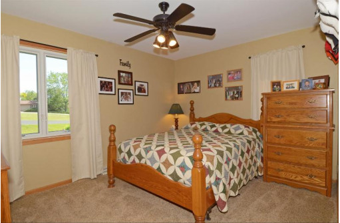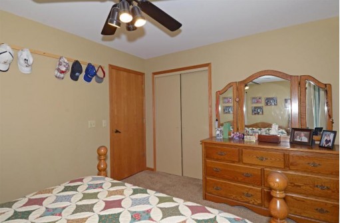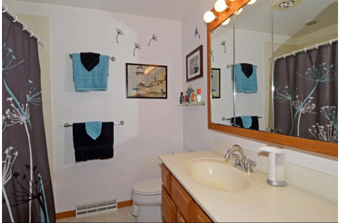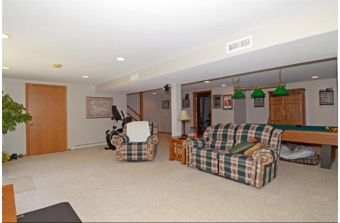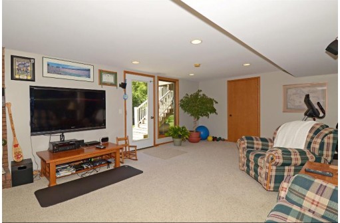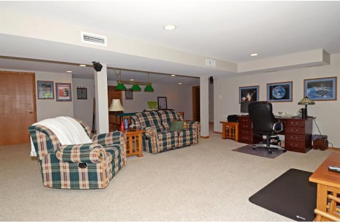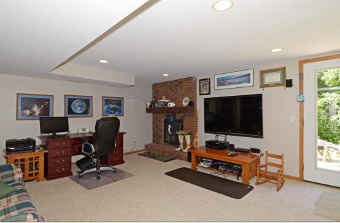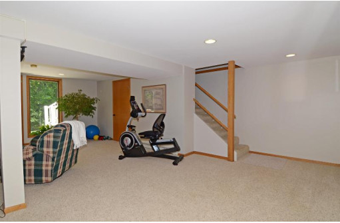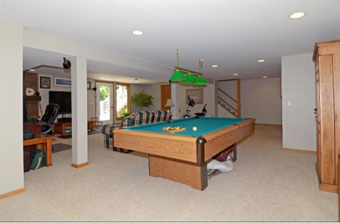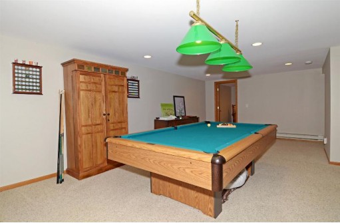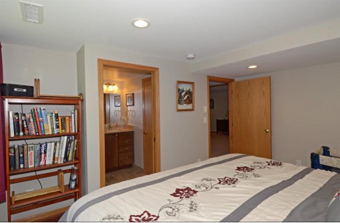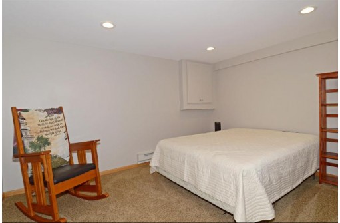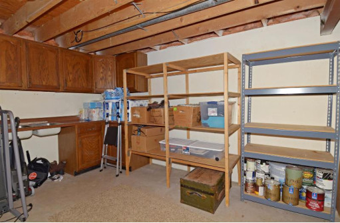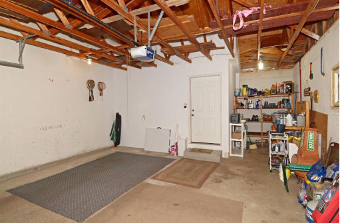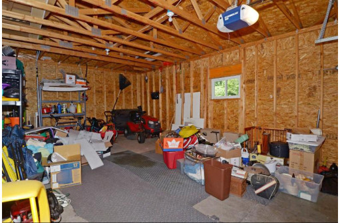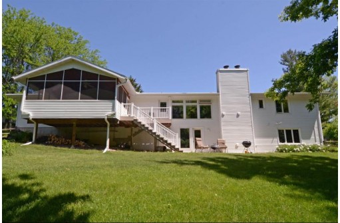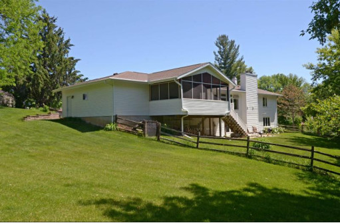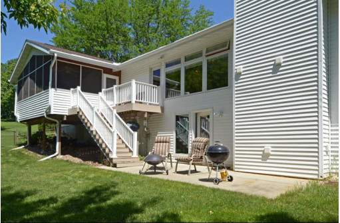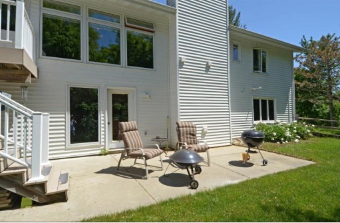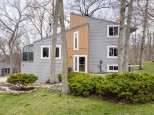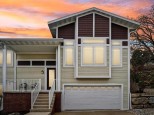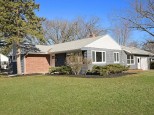Property Description for 7311 Vista Ct, Middleton, WI 53562
A very, very special opportunity awaits you the discrete buyer! This special Town of Middleton home is situated on a quiet cul-de-sac on over an acre lot overlooking the hillsides of the Town of Middleton. This special home offers the following: 4 bedrooms, 3 full baths, 3 car garage, exposed LL with FR, BR, exercise area and ample storage. First floor with a spacious living room/great room with free standing gas stove, granite countertops in kitchen, first floor laundry, master bedroom w/master bath, ample sized 2nd and 3rd bedrooms, and a screen porch that will take your breath away (12' x 20'). The best of all, this special home is situated on 1.11 acres and is on a quiet cul-de-sac in the Middleton-Cross Plains School System.
- Finished Square Feet: 2,668
- Finished Above Ground Square Feet: 1,568
- Waterfront:
- Building Type: 1 story
- Subdivision: Hickory Woods
- County: Dane
- Lot Acres: 1.11
- Elementary School: Sunset Ridge
- Middle School: Glacier Creek
- High School: Middleton
- Property Type: Single Family
- Estimated Age: 1981
- Garage: 3 car, Attached, Opener inc.
- Basement: Full, Full Size Windows/Exposed, Partially finished, Poured Concrete Foundation, Walkout
- Style: Ranch
- MLS #: 1935701
- Taxes: $6,676
- Master Bedroom: 14x13
- Bedroom #2: 11x11
- Bedroom #3: 11x14
- Bedroom #4: 10x14
- Family Room: 23x35
- Kitchen: 11x11
- Living/Grt Rm: 19x15
- Dining Room: 11x13
- ExerciseRm: 10x13
- ScreendPch: 12x20
- Laundry:
- Dining Area: 14x9
