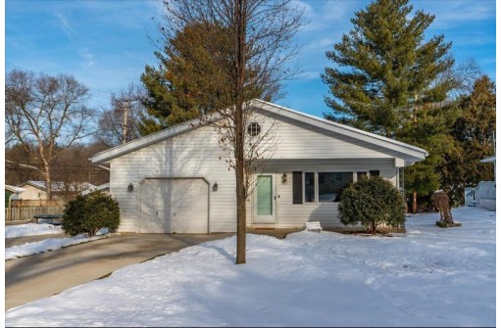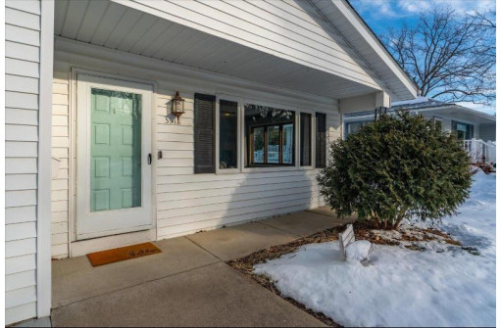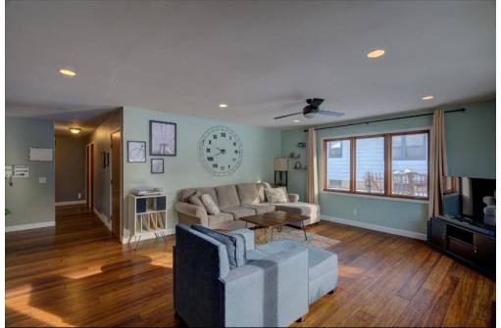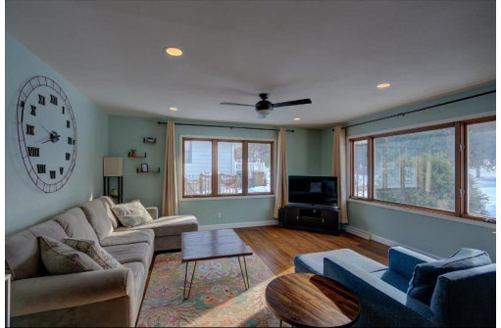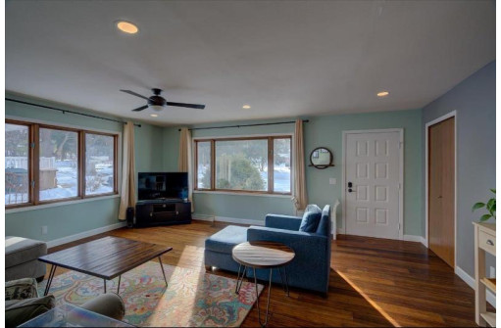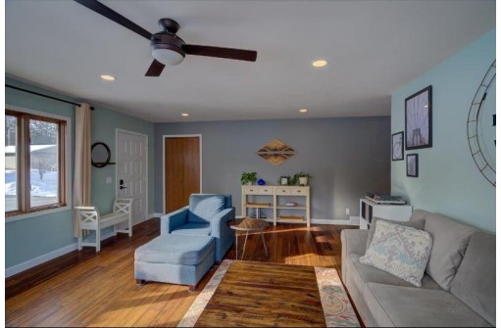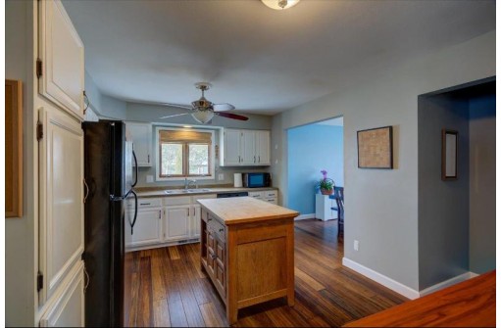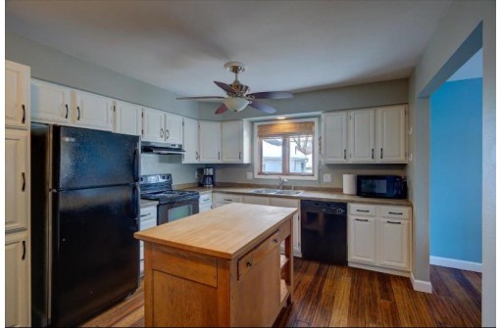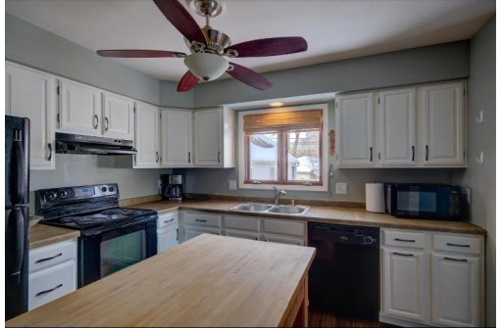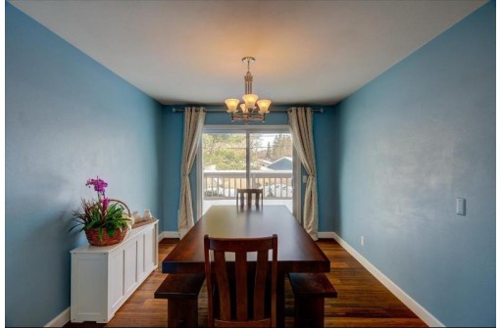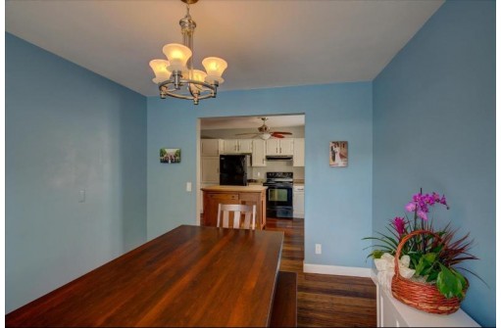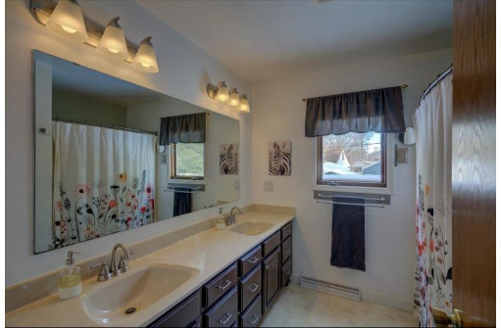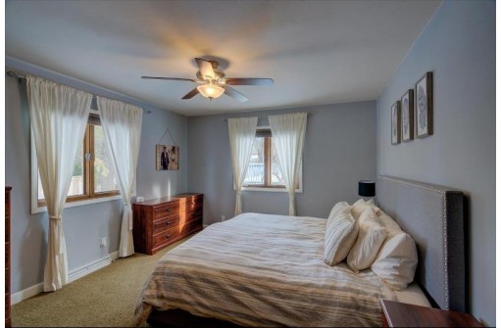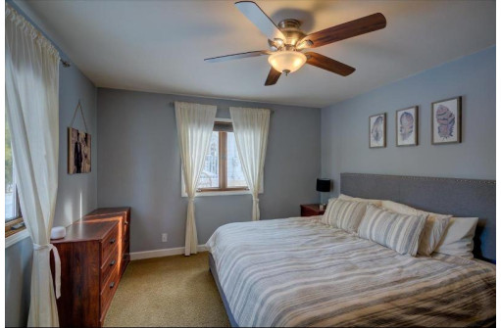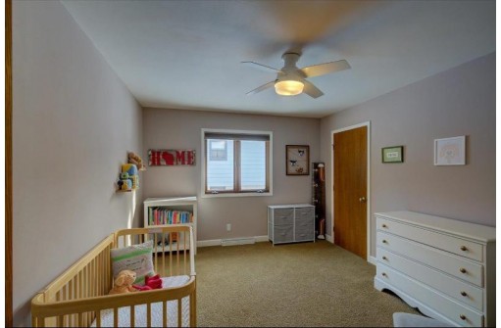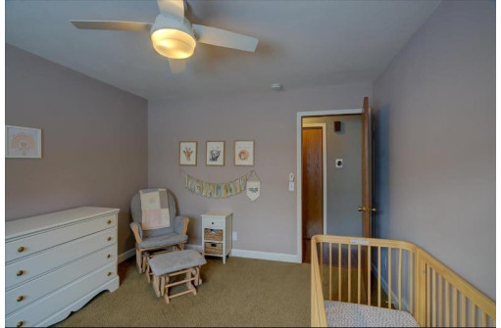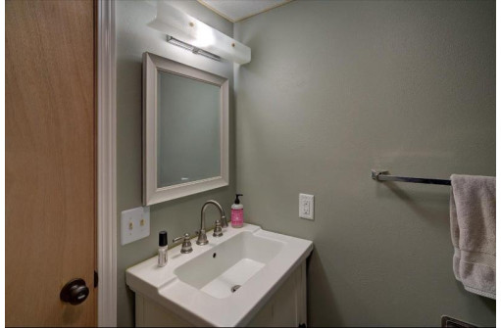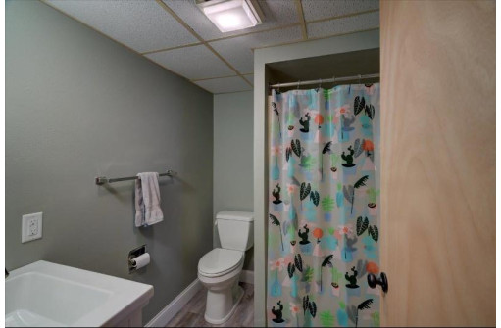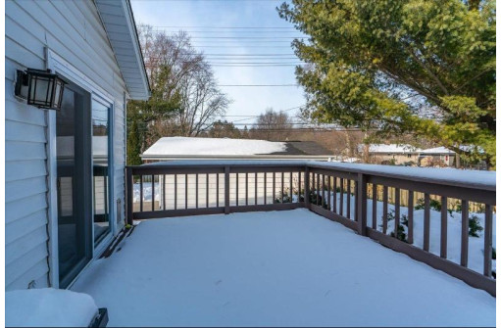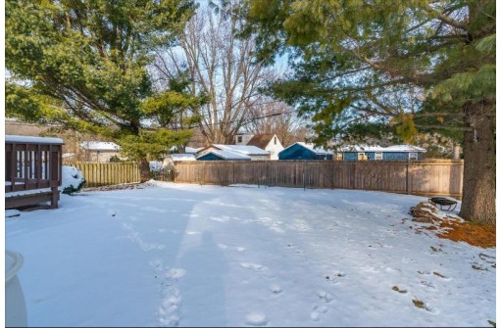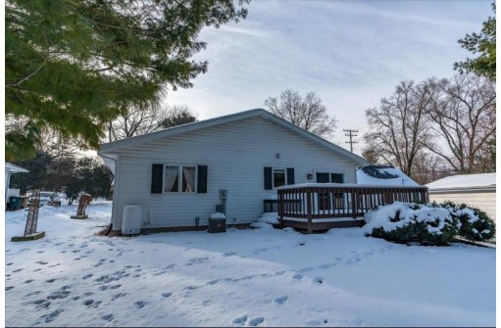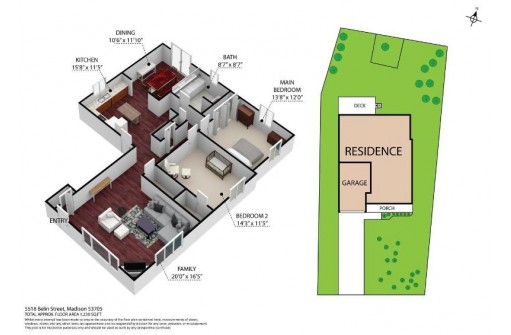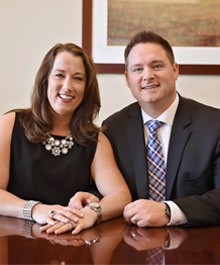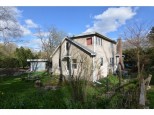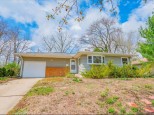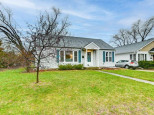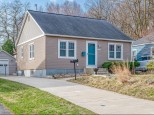Property Description for 5518 Belin St, Madison, WI 53705
Showings start Friday, February 10th at 4:00 on this charming west side ranch on a quiet street surrounded by parks and conservancy. Living room is spacious and bright, leading to the eat-in kitchen with lots of storage and movable island. Expansive room off the kitchen is currently being used as a formal dining room but could be a second living space, office or more with sliding glass door to the deck and private backyard. Both main level bedrooms are bright and roomy. Updated main floor bath has double vanity and shower/tub surround. The lower level currently has a 3/4 bathroom and is ready to be finished to nearly double your living space. Oversized 1 car attached garage. Close to Hilldale, UW/VA Hospitals, bus stop and all of the shopping and restaurants you could dream of!
- Finished Square Feet: 1,347
- Finished Above Ground Square Feet: 1,305
- Waterfront:
- Building Type: 1 story
- Subdivision: Crestwood
- County: Dane
- Lot Acres: 0.17
- Elementary School: Crestwood
- Middle School: Jefferson
- High School: Memorial
- Property Type: Single Family
- Estimated Age: 1984
- Garage: 1 car, Attached, Garage stall > 26 ft deep, Tandem
- Basement: Full, Partially finished, Poured Concrete Foundation, Radon Mitigation System
- Style: Ranch
- MLS #: 1949855
- Taxes: $7,012
- Master Bedroom: 12x14
- Bedroom #2: 11x14
- Kitchen: 11x16
- Living/Grt Rm: 16x20
- Dining Room: 10x12
- Laundry:
