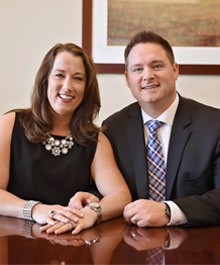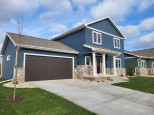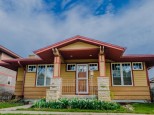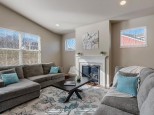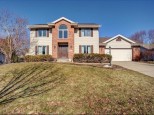Property Description for 4327 Rock Crest Road, Middleton, WI 53562
Within blocks of the Pheasant Branch Conservatory, this stunning 4 bedroom, 3.5 bath offers a unique open concept full of gorgeous details, stained glass & accent lighting. Built to showcase craftsmanship & design expertise, this home has it all! Updated kitchen offers built-in dining nook, granite counters, large kitchen island, high-end appliances, new dishwasher, sink, faucet and microwave & reverse osmosis system. Primary offers private screened porch, ensuite bath with dual vanities, soaking tub and tiled shower. Cozy living room space with 3-way gas fireplace. Finished LL offers 2 bedrooms, a full bath, large rec room, new flooring, wet bar & tons of storage space. Screened porch & deck with breath taking green space views! This meticulously maintained home is definitely a must see!
- Finished Square Feet: 3,183
- Finished Above Ground Square Feet: 2,170
- Waterfront:
- Building Type: 1 story
- Subdivision: Northlake
- County: Dane
- Lot Acres: 0.32
- Elementary School: Northside
- Middle School: Kromrey
- High School: Middleton
- Property Type: Single Family
- Estimated Age: 1999
- Garage: 3 car, Attached, Opener inc., Tandem
- Basement: Full, Full Size Windows/Exposed, Partially finished, Radon Mitigation System, Sump Pump
- Style: Ranch
- MLS #: 1962107
- Taxes: $10,294
- Master Bedroom: 14x15
- Bedroom #2: 12x13
- Bedroom #3: 13x14
- Bedroom #4: 10x13
- Kitchen: 14x16
- Living/Grt Rm: 11x17
- Dining Room: 11x13
- Other: 11x13
- Rec Room: 16x20
- Laundry: 06x08


































































































