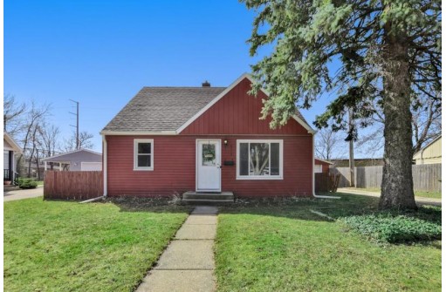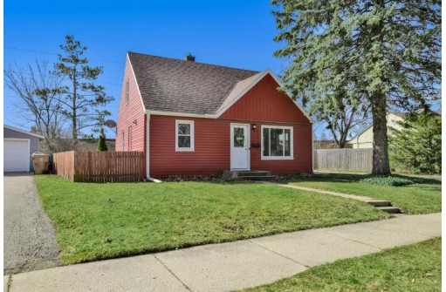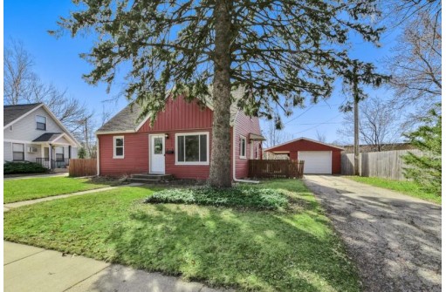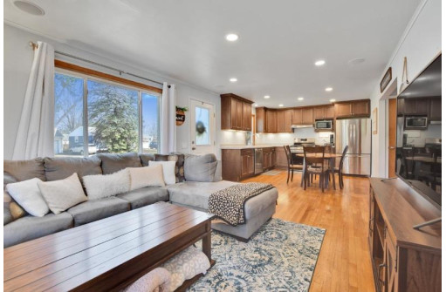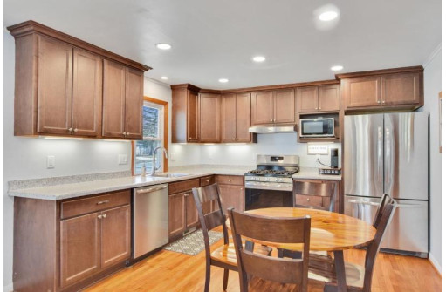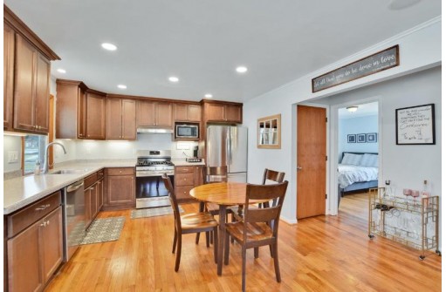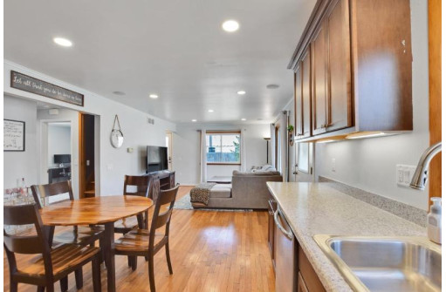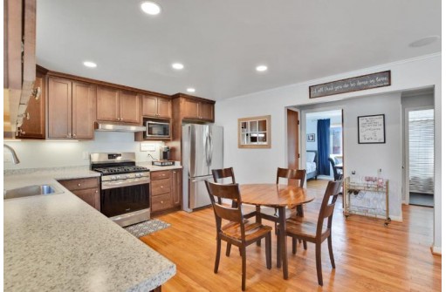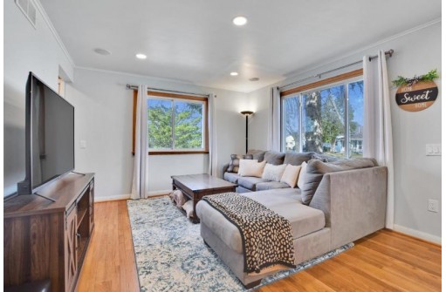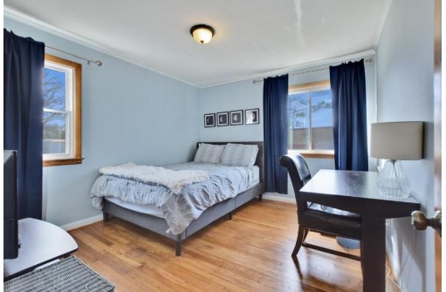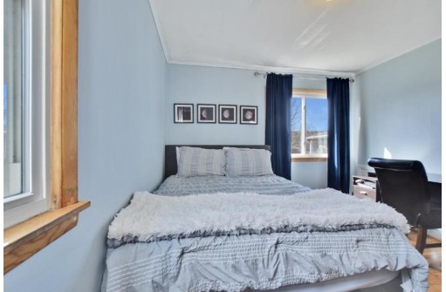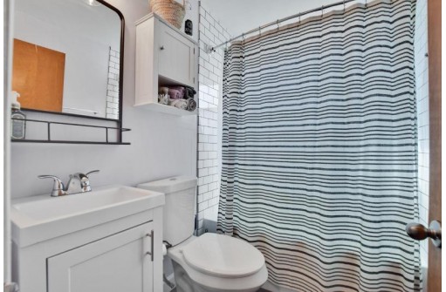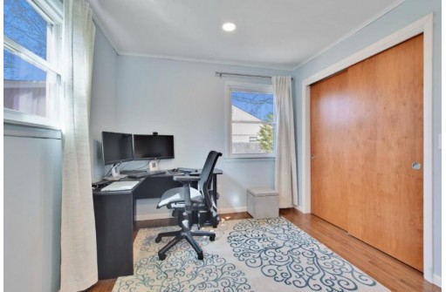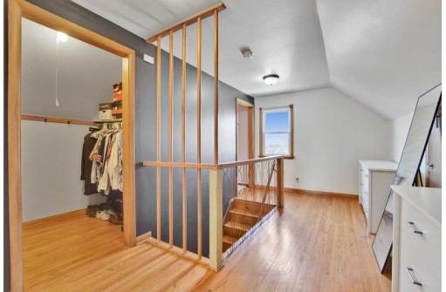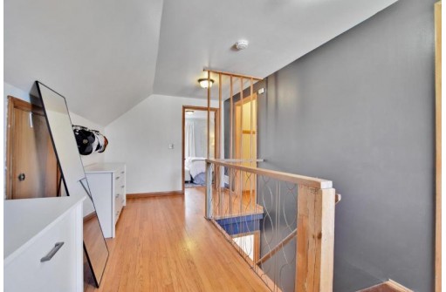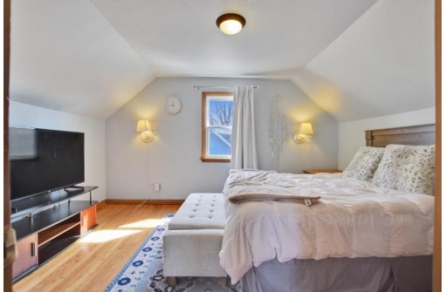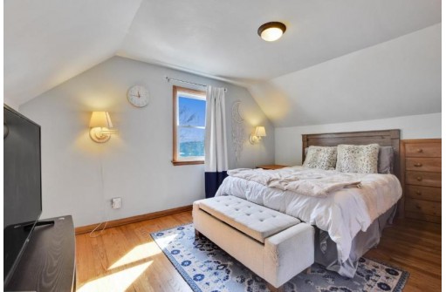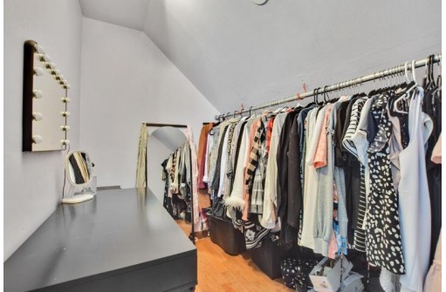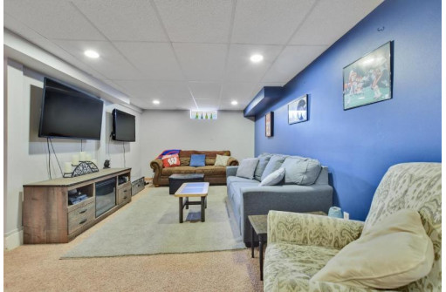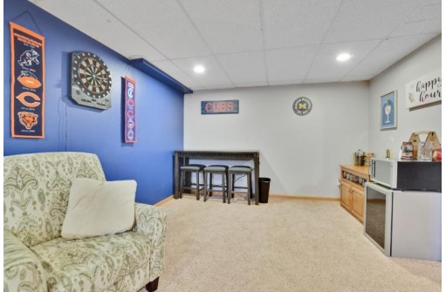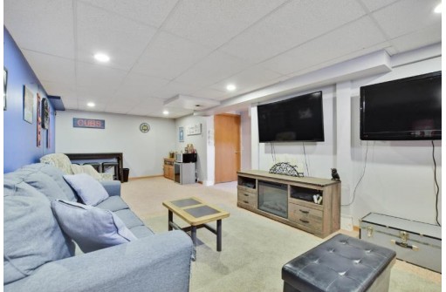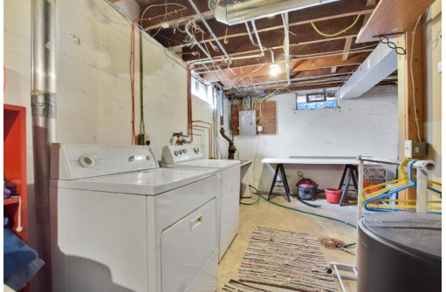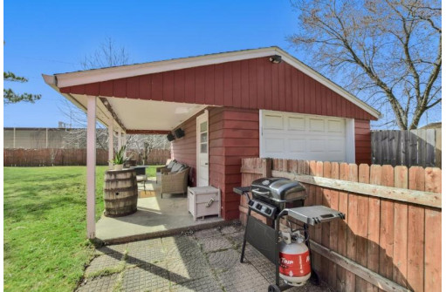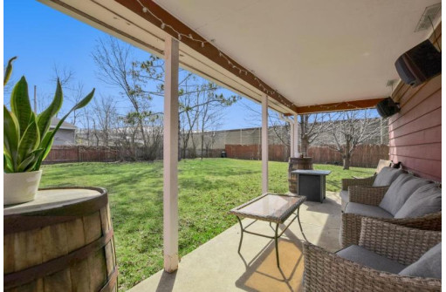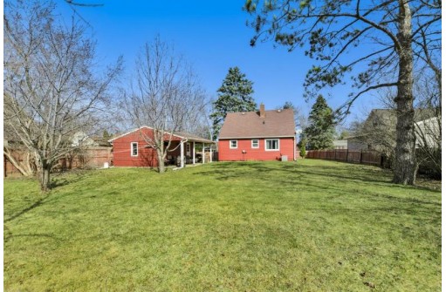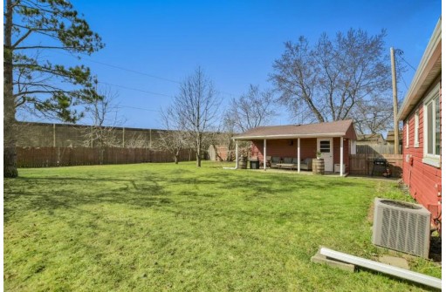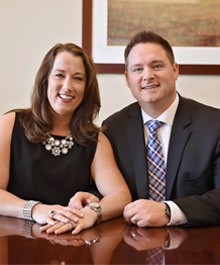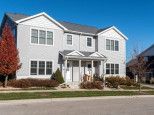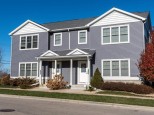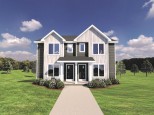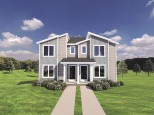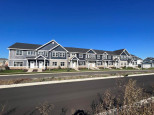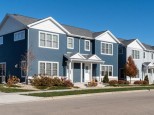Property Description for 4313 Doncaster Drive, Madison, WI 53711
Enter the captivating warmth of this charming 3-bedroom, 1-bathroom haven, spreading joy across its 1,576 sqft. As you step inside, immerse yourself in the inviting radiance of gorgeous hardwood floors, creating an atmosphere that is both cheerful and welcoming. The kitchen, a bright and contemporary space, becomes the perfect canvas for whipping up your favorite meals. Picture the delight of cooking in this updated kitchen, complete with modern appliances and ample counter space. Venture into the finished lower level, a sanctuary of happiness awaiting your creative touch. Whether transformed into a cozy REC room, a playful play area, or a vibrant home office, the possibilities are as boundless as your imagination.
- Finished Square Feet: 1,576
- Finished Above Ground Square Feet: 1,176
- Waterfront:
- Building Type: 1 1/2 story
- Subdivision: Nakoma Park
- County: Dane
- Lot Acres: 0.22
- Elementary School: Thoreau
- Middle School: Cherokee
- High School: West
- Property Type: Single Family
- Estimated Age: 1952
- Garage: 1 car, Carport, Detached
- Basement: Full, Partially finished
- Style: Cape Cod
- MLS #: 1972703
- Taxes: $5,275
- Master Bedroom: 14x12
- Bedroom #2: 12x11
- Bedroom #3: 11x11
- Kitchen: 14x12
- Living/Grt Rm: 14x12
- Rec Room: 26x10
