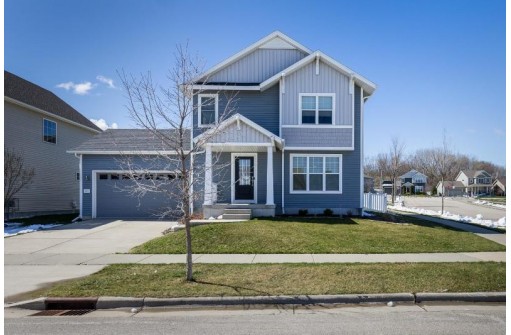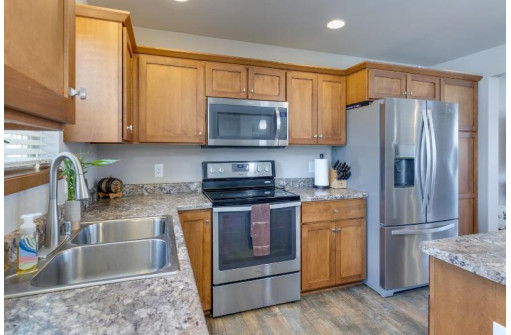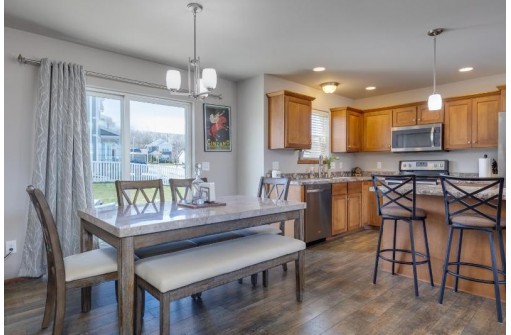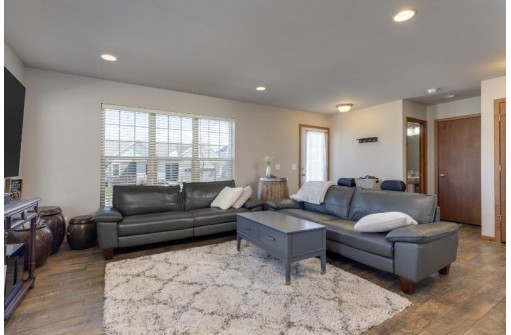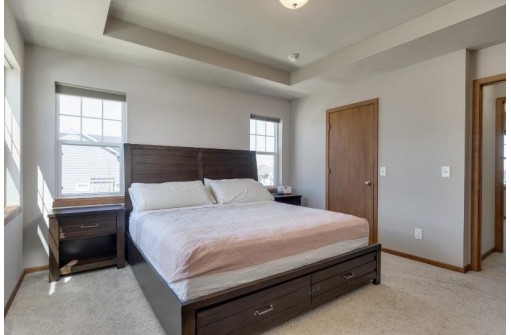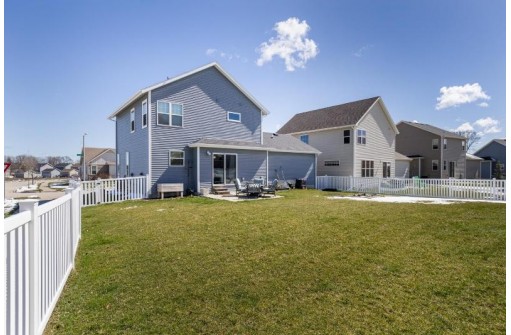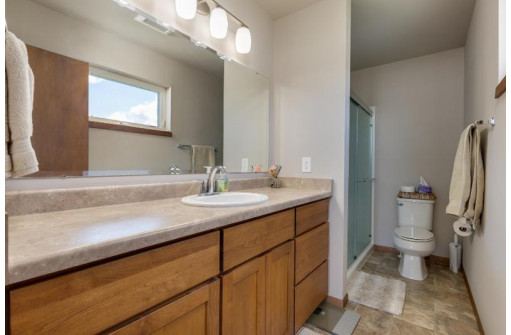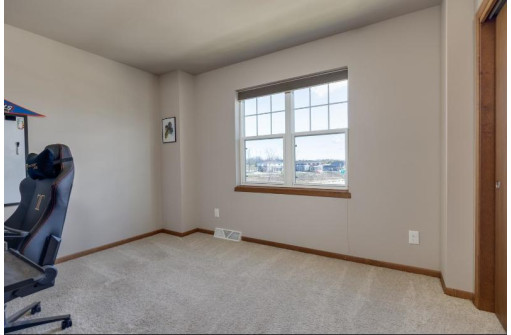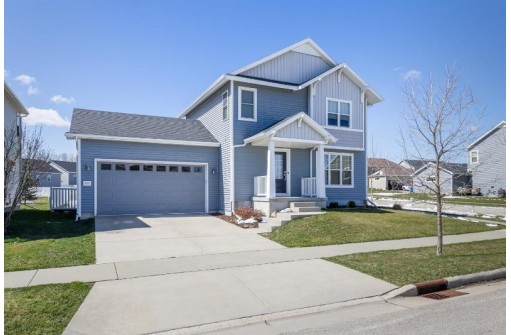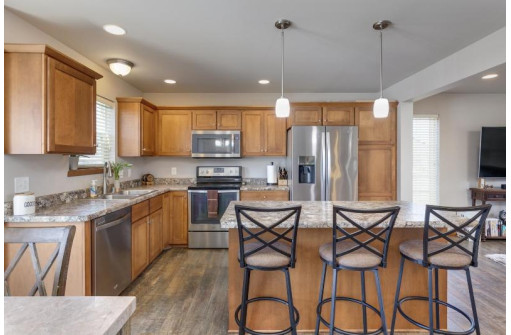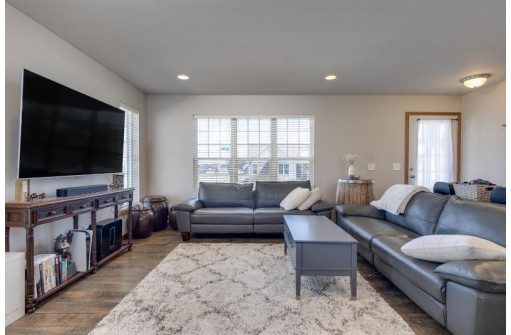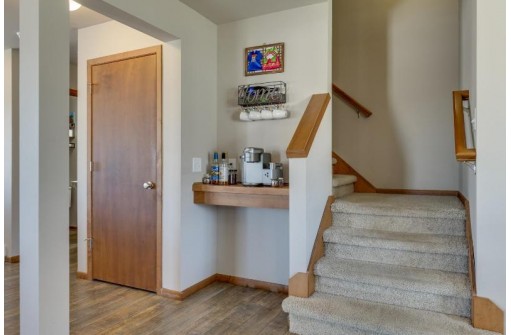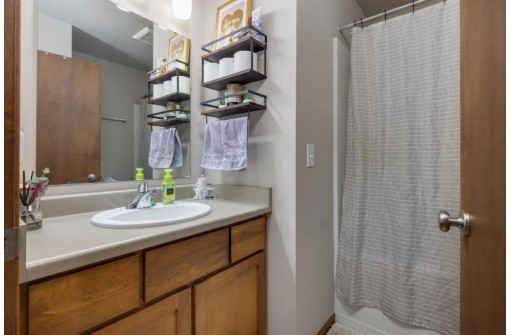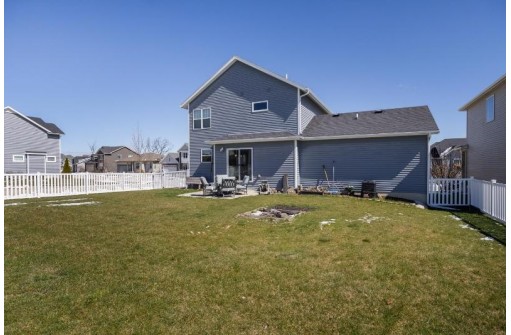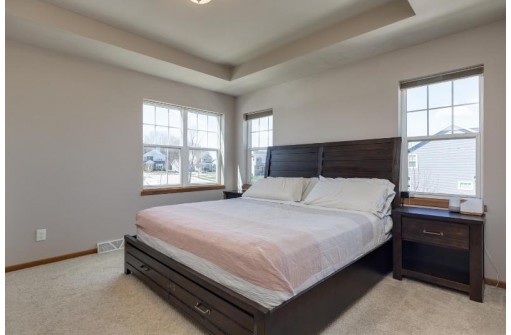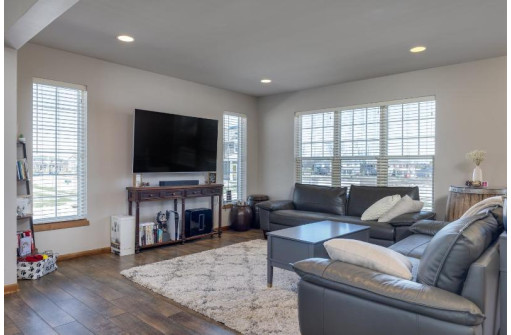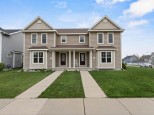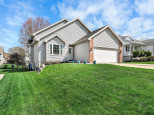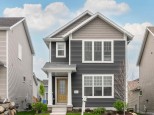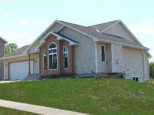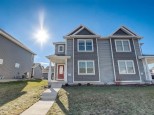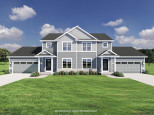Property Description for 202 Alton Drive, Madison, WI 53718
No showings until Thursday, April 11th. Wonderful open layout on this corner lot in Grandview Commons North. 3 bedrooms, 2.5 bathrooms, large kitchen, with plenty of cabinet space, island, stainless appliances, and first floor laundry. Freshly painted & new flooring on main level, Nice backyard with patio and fenced yard. Plenty of basement space for storage or finish to your needs.
- Finished Square Feet: 1,502
- Finished Above Ground Square Feet: 1,502
- Waterfront:
- Building Type: 2 story
- Subdivision: Grandview Commons North
- County: Dane
- Lot Acres: 0.15
- Elementary School: Kennedy
- Middle School: Whitehorse
- High School: Lafollette
- Property Type: Single Family
- Estimated Age: 2015
- Garage: 2 car, Opener inc.
- Basement: Full, Poured Concrete Foundation, Stubbed for Bathroom, Sump Pump
- Style: Prairie/Craftsman
- MLS #: 1972686
- Taxes: $6,400
- Master Bedroom: 14x13
- Bedroom #2: 12x11
- Bedroom #3: 10x10
- Kitchen: 13x9
- Living/Grt Rm: 20x14
- Dining Room: 20x15
- Laundry: 8x6
