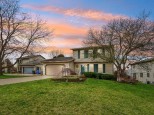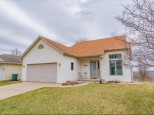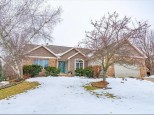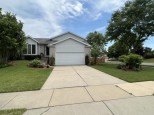Property Description for 7223 Arctic Fox Dr, Madison, WI 53719
Showings start 5/13! Perfectly maintained Ranch home situated on .35 acres across from the Badger Prairie park w/ no backyard neighbors! Engineered HW flooring & white trim welcomes you to this bright & sunny home. Living rm has large windows & vaulted ceiling opening to the kit/din. Kit. features island w/ b-bar, SS appls, oaks cabs. Dinette w/ sliding door to deck & immaculately landscaped backyard w/ raised garden bed, mature trees & plantings. Primary suite w/ WIC & en-suite bath. 2 add'l bedrooms & full bath w/ tub/shower combo. LL finished in '14 features eng. HW flrs, Rec rm. LL Wet bar w/ Quartz counters, white cabs & bar fridge. 4th bedroom has en suite bath w/ heated floors, grey vanity & shower. Ample storage space in unfin. basement. Water heater & softener-'18. 2-car att. gar.
- Finished Square Feet: 2,003
- Finished Above Ground Square Feet: 1,258
- Waterfront:
- Building Type: 1 story
- Subdivision: Heather Glen
- County: Dane
- Lot Acres: 0.35
- Elementary School: Chavez
- Middle School: Toki
- High School: Memorial
- Property Type: Single Family
- Estimated Age: 2004
- Garage: 2 car, Attached, Opener inc.
- Basement: Full, Full Size Windows/Exposed, Poured Concrete Foundation, Sump Pump, Total finished
- Style: Prairie/Craftsman, Ranch
- MLS #: 1933834
- Taxes: $6,566
- Master Bedroom: 15X13
- Bedroom #2: 10X10
- Bedroom #3: 13X10
- Bedroom #4: 14X11
- Kitchen: 10X10
- Living/Grt Rm: 16X16
- Rec Room: 24X20
- Laundry: 10X10
- Dining Area: 11X09














































































