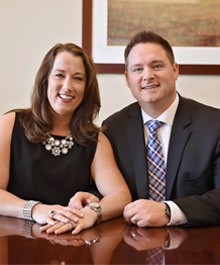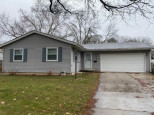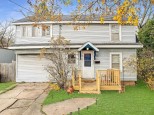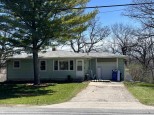Property Description for 6301 Jacobs Way, Madison, WI 53711
(Inquire about offers submission deadline). Welcoming ranch home with the main floor featuring a freshly painted living room. The dining space has brand-new laminate floors that leads to a nice deck with views of an oversized backyard and green space. All three bedrooms are located on the main floor. The lower exposed level has an additional recreational room and a full bathroom. Close to parks and bus line.
- Finished Square Feet: 1,617
- Finished Above Ground Square Feet: 1,232
- Waterfront:
- Building Type: 1 story
- Subdivision:
- County: Dane
- Lot Acres: 0.26
- Elementary School: Anana
- Middle School: Toki
- High School: Memorial
- Property Type: Single Family
- Estimated Age: 1974
- Garage: 2 car, Under
- Basement: Full, Full Size Windows/Exposed, Toilet Only, Total finished, Walkout
- Style: Ranch
- MLS #: 1951950
- Taxes: $4,944
- Master Bedroom: 14x12
- Bedroom #2: 11x10
- Bedroom #3: 11x9
- Kitchen: 11x10
- Living/Grt Rm: 17x15
- Dining Room: 11x10
- Rec Room: 16x14
- Laundry:
Similar Properties
There are currently no similar properties for sale in this area. But, you can expand your search options using the button below.



















































