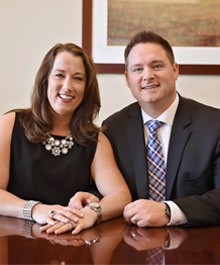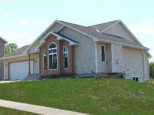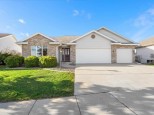Property Description for 6035 Aries Way, Madison, WI 53718
This stunning 3 bed / 2.5 bath two-story house is conveniently located in the heart of a quiet neighborhood close to walking trails and parks. As you step inside, you'll immediately notice the bright and airy feel of the main level. The beautiful kitchen is equipped with ss apps, granite countertops, large island/breakfast bar, and a dining area. The open living room with a walkout to the back patio is an ideal place to relax. The pocket office is perfect for those who work from home. The primary bedroom, conveniently located on the ML, boasts two walk-in closets and its own private en suite. Upstairs you will find two additional bedrooms and a full bath. The 2 car attached garage and beautifully landscaped private yard are an added bonus.
- Finished Square Feet: 2,187
- Finished Above Ground Square Feet: 2,187
- Waterfront:
- Building Type: 2 story
- Subdivision: Grandview Commons North Addn
- County: Dane
- Lot Acres: 0.17
- Elementary School: Kennedy
- Middle School: Whitehorse
- High School: Lafollette
- Property Type: Single Family
- Estimated Age: 2017
- Garage: 2 car, Attached, Opener inc.
- Basement: Full, Radon Mitigation System, Stubbed for Bathroom, Sump Pump
- Style: Bungalow
- MLS #: 1952553
- Taxes: $7,898
- Master Bedroom: 17x13
- Bedroom #2: 14x11
- Bedroom #3: 14x11
- Kitchen: 14x9
- Living/Grt Rm: 21x14
- Loft: 10x8
- Laundry: 10x8
- Dining Area: 11x11




















































