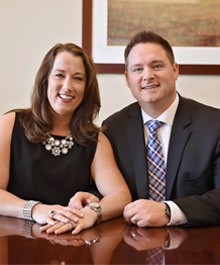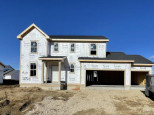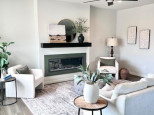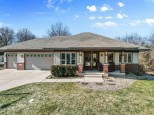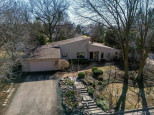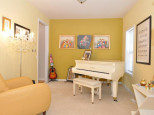Property Description for 5796 Ivanhoe Circle, Fitchburg, WI 53711
Wow! Seminole Ridge stunner! This lovely Executive home set on a generous lot with beautiful mature trees is ready for your personal touch. Main level boasts an open concept kitchen w/ island and ample cabinet space, formal dining room perfect for entertaining, first floor laundry room, large family room, den/office, AND a sun porch. Upstairs features the Primary Bedroom w/ walk-in closet & massive full bath w/ jetted tub & a separate tiled shower. 3 additional spacious bedrooms & a full bath allow ample room to spread out. Finished lower level offers so many possibilities w/ wet bar & full bath. Enjoy the parklike yard in your gazebo or strolling the brick patio, fire pit, & pathways. NEW windows and roof in the last 3 Yrs! Large heated 3+ car garage & storage shed round out the value!
- Finished Square Feet: 3,614
- Finished Above Ground Square Feet: 2,972
- Waterfront:
- Building Type: 2 story
- Subdivision: Seminole Ridge
- County: Dane
- Lot Acres: 0.69
- Elementary School: Leopold
- Middle School: Cherokee
- High School: West
- Property Type: Single Family
- Estimated Age: 1991
- Garage: 3 car, Attached, Heated, Opener inc.
- Basement: Full, Partially finished, Poured Concrete Foundation
- Style: Other
- MLS #: 1952650
- Taxes: $9,294
- Master Bedroom: 17X18
- Bedroom #2: 12X12
- Bedroom #3: 13X11
- Bedroom #4: 11X16
- Family Room: 19X15
- Kitchen: 20X15
- Living/Grt Rm: 15X19
- Dining Room: 13X13
- DenOffice: 21X15
- Laundry:
- Rec Room: 25X13
















































































































