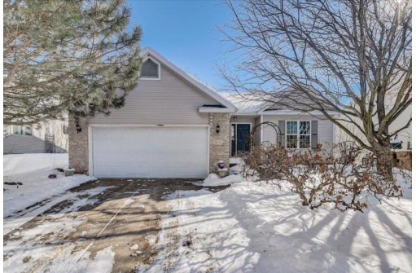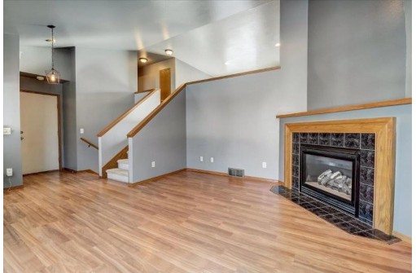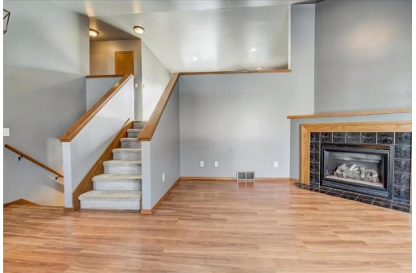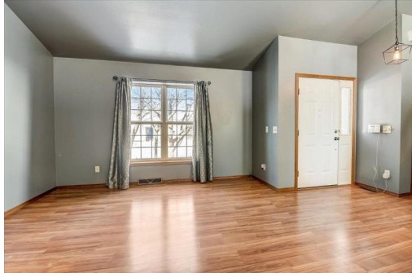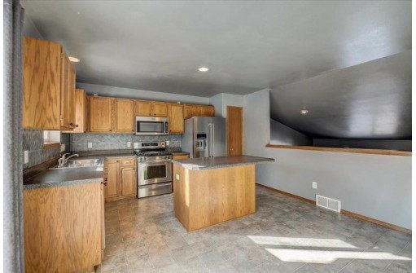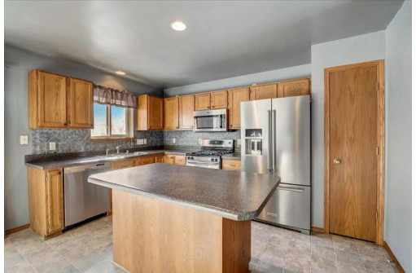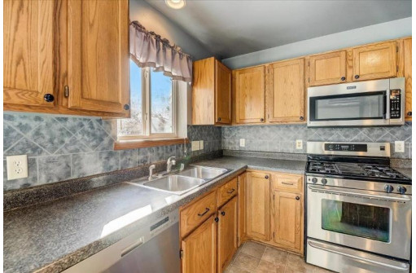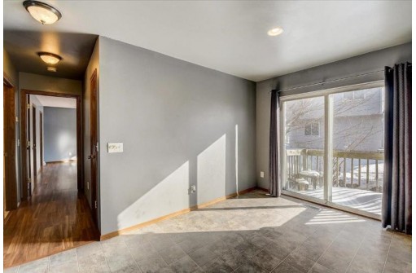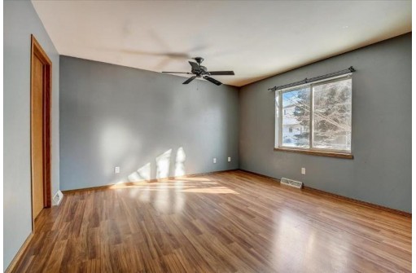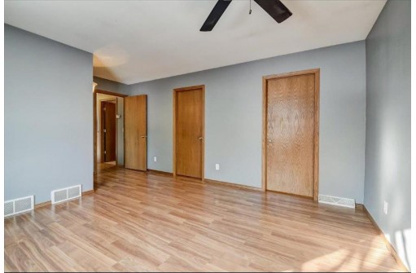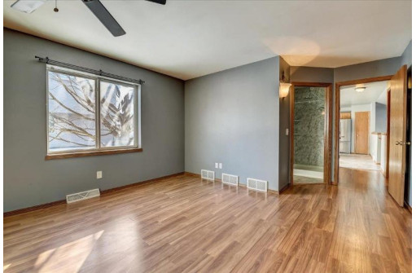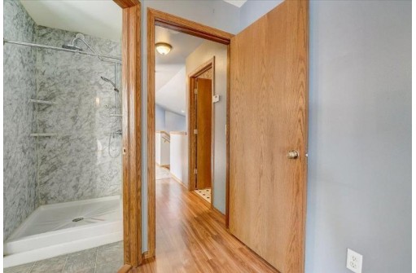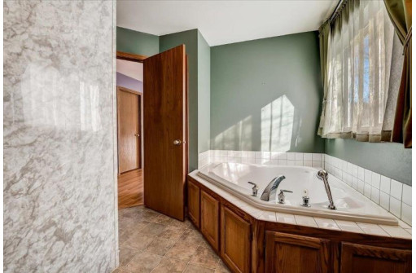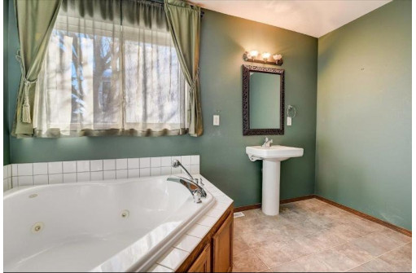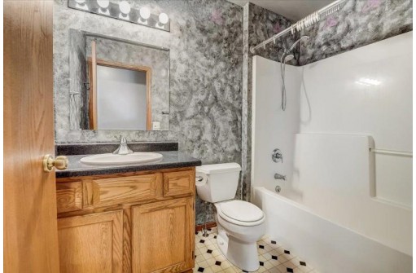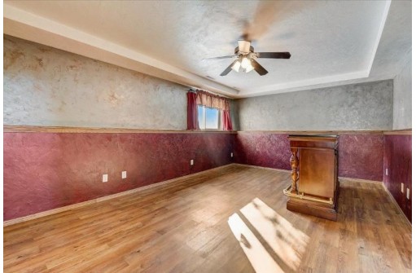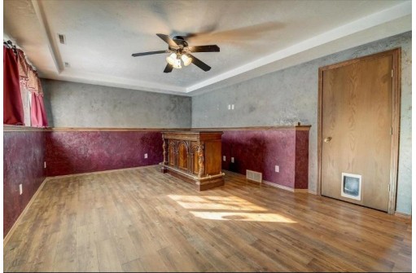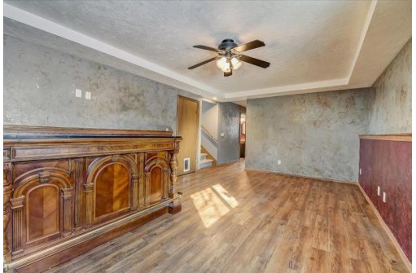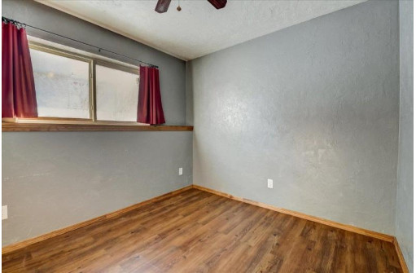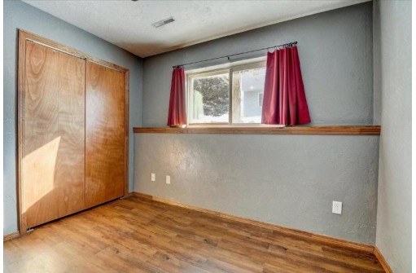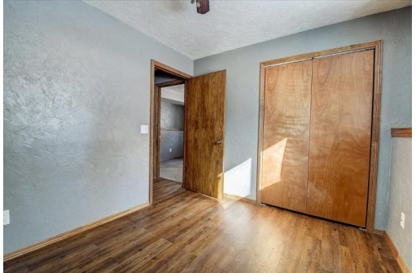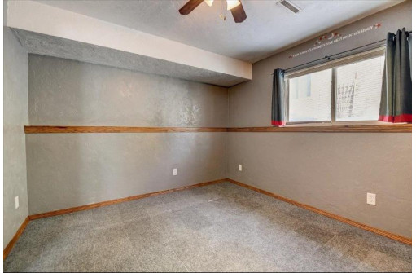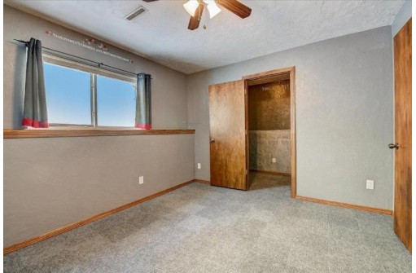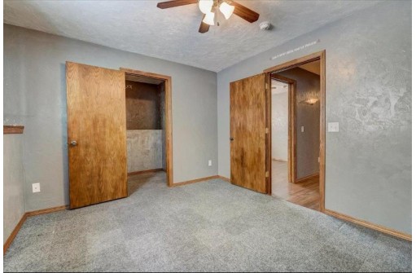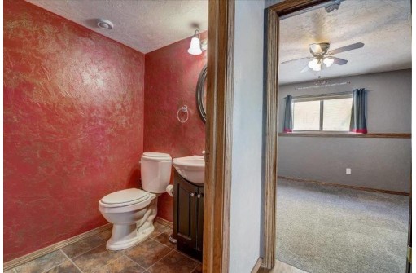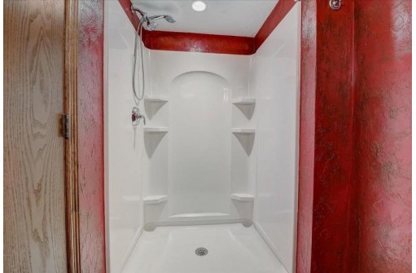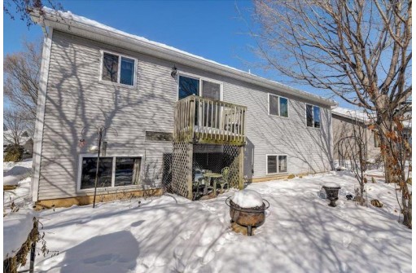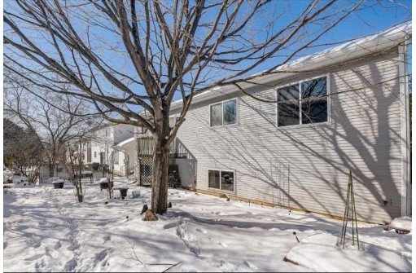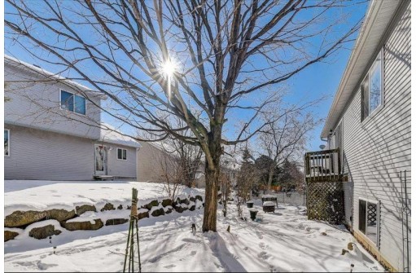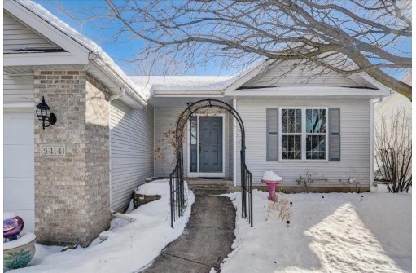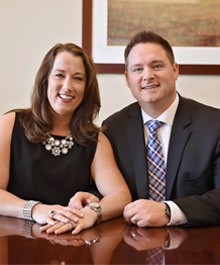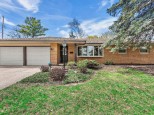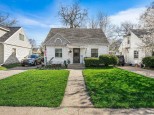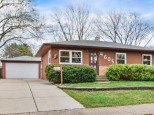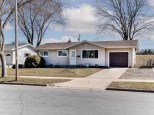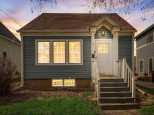Property Description for 5414 Park Meadow Dr, Madison, WI 53704
One-owner home on Madison's east side in the desirable Ridgewood Neighborhood w/ Glacier Hill Park just one block away. Close to shopping, bus lines & has easy access to roads for commuting. The home has a terrific open layout w/ kitchen & dining overlooking the living room. Kitchen has upgraded stainless appliances & gas stove. The deck & patio in the back allow you to look over a beautifully landscaped garden and pond. The large primary bedroom has TWO walk-in closets & large attached bathroom w/ massive soaking tub. Downstairs is a partially exposed basement with two additional bedrooms and a third bathroom. The large family room includes a bar for your entertaining needs. Bring a fresh coat of paint & make this lovely home your own!
- Finished Square Feet: 1,715
- Finished Above Ground Square Feet: 1,085
- Waterfront:
- Building Type: Multi-level
- Subdivision: Ridgewood
- County: Dane
- Lot Acres: 0.11
- Elementary School: Hawthorne
- Middle School: Sherman
- High School: East
- Property Type: Single Family
- Estimated Age: 2000
- Garage: 2 car, Attached, Opener inc.
- Basement: 8 ft. + Ceiling, Full, Full Size Windows/Exposed, Partially finished, Poured Concrete Foundation, Sump Pump
- Style: Tri-level
- MLS #: 1949700
- Taxes: $5,384
- Master Bedroom: 13x13
- Bedroom #2: 10x12
- Bedroom #3: 9x10
- Family Room: 12x20
- Kitchen: 9x13
- Living/Grt Rm: 13x15
- Dining Room: 9x13
- Foyer: 6x9
- Laundry:
