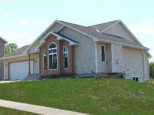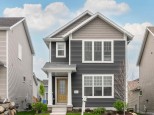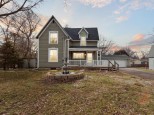Property Description for 424 Pluto St, Madison, WI 53718
This charming 3 bed, 3 bath home located on Madison's East side is just 1 block away from parks, walking trails & a dog park. Lots of natural light and great air flow for those days we can open the windows. Large basement for storage, roller skating or ready for you to add your personal touch. Enjoy this carriage lane home - great for neighborhood gatherings or if you wanted some privacy this home has a maintenance free fence for you to enjoy your coffee in the mornings or wine in the evenings.
- Finished Square Feet: 1,806
- Finished Above Ground Square Feet: 1,806
- Waterfront:
- Building Type: 2 story
- Subdivision: Grandview Commons
- County: Dane
- Lot Acres: 0.1
- Elementary School: Elvehjem
- Middle School: Sennett
- High School: Lafollette
- Property Type: Single Family
- Estimated Age: 2018
- Garage: 2 car, Alley Entrance, Attached, Opener inc.
- Basement: Full, Poured Concrete Foundation, Radon Mitigation System, Stubbed for Bathroom, Sump Pump
- Style: National Folk/Farm house
- MLS #: 1940495
- Taxes: $6,704
- Master Bedroom: 16x13
- Bedroom #2: 13x11
- Bedroom #3: 11x10
- Kitchen: 13x12
- Living/Grt Rm: 18x13
- DenOffice: 11x10
- Laundry: 9x7
- Dining Area: 12x10


















































