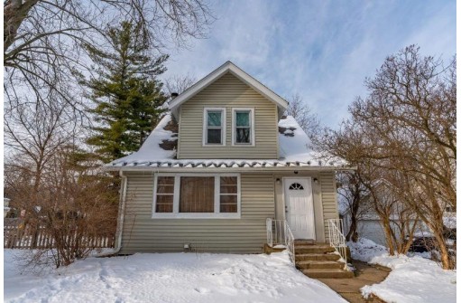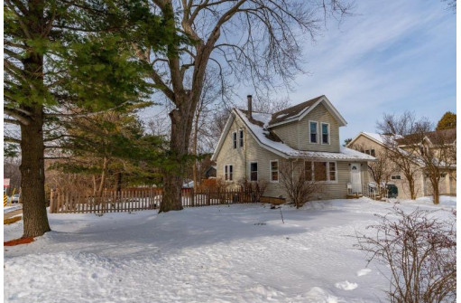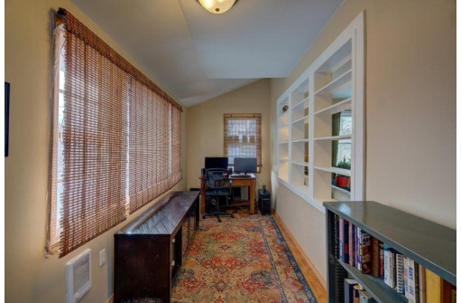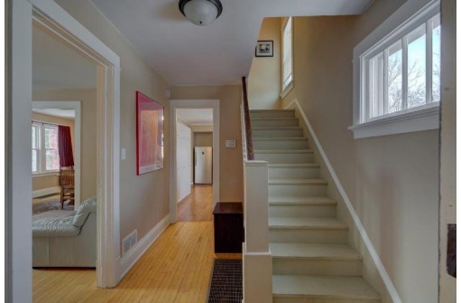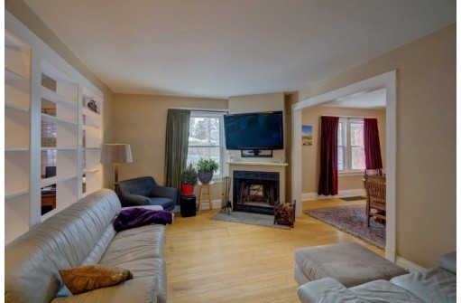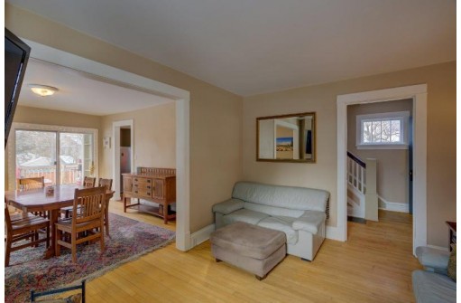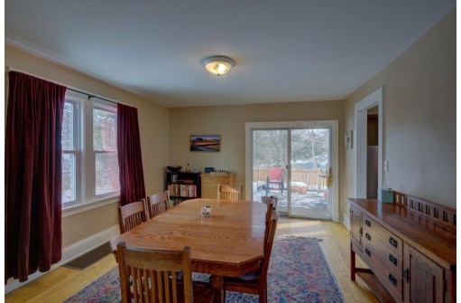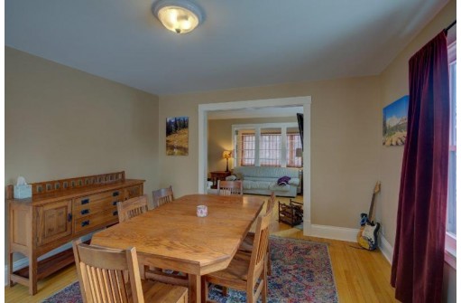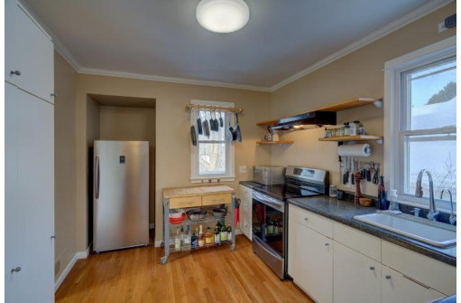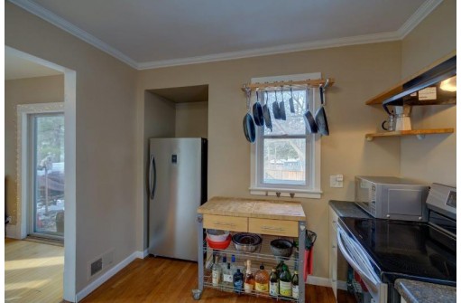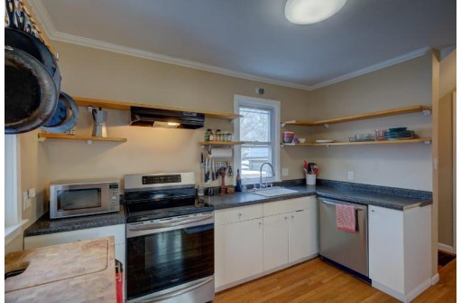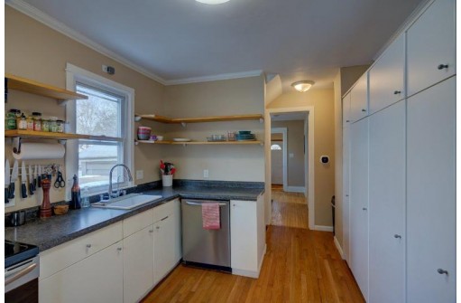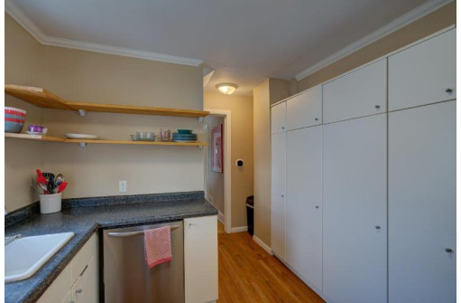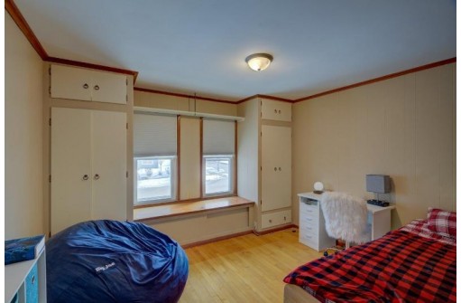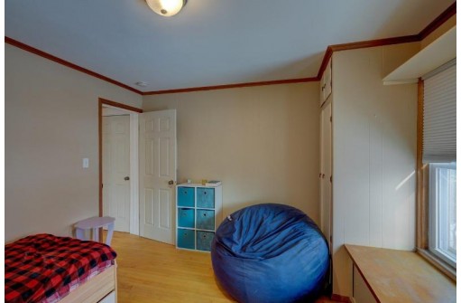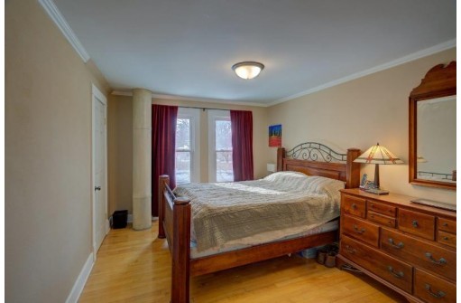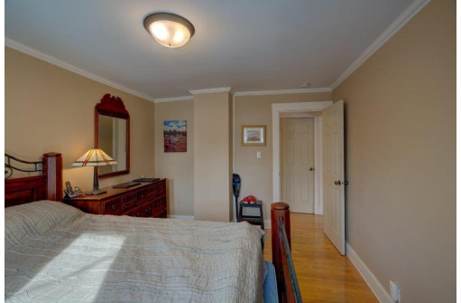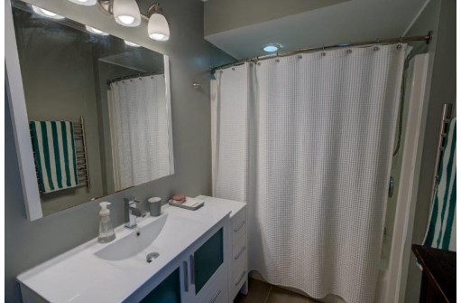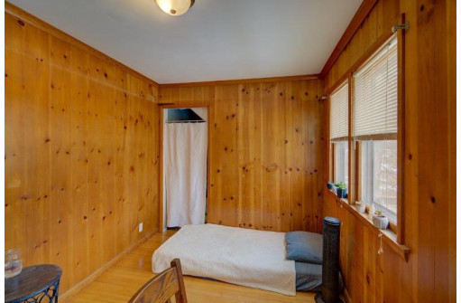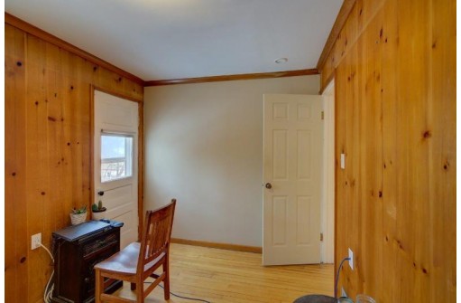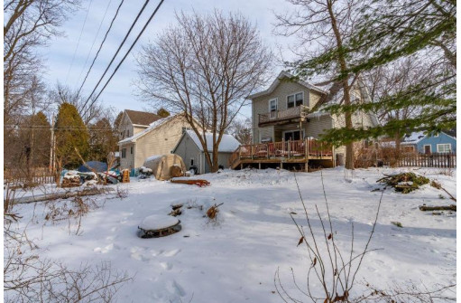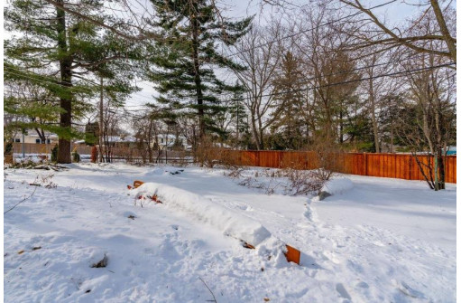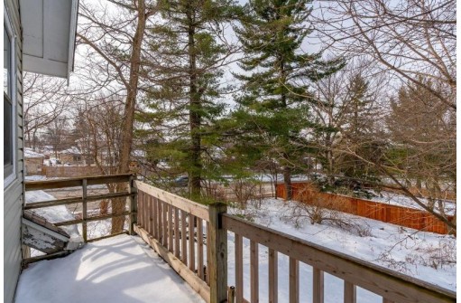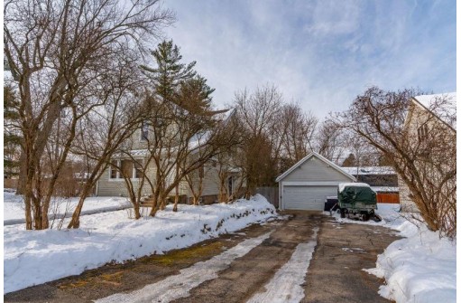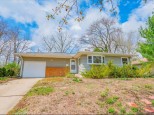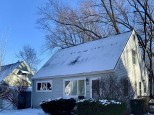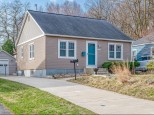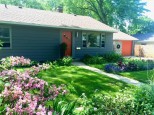Property Description for 330 S Owen Dr, Madison, WI 53705
This 2 story home sits on a large corner lot with upper and lower decks, a 2 car garage, and a fenced in yard with matured shade trees! On the main floor you'll find an open living/dining/kitchen area with a cozy fireplace and hardwood floors that make for a great entertaining space. Head upstairs and you'll find all 3 bedrooms and a full bath. Great location- close to bus stops, public parks, and schools. City maintains and shovels sidewalk on Mineral Point Rd!
- Finished Square Feet: 1,558
- Finished Above Ground Square Feet: 1,382
- Waterfront:
- Building Type: 2 story
- Subdivision: Sunset Village
- County: Dane
- Lot Acres: 0.35
- Elementary School: Midvale/Lincoln
- Middle School: Hamilton
- High School: West
- Property Type: Single Family
- Estimated Age: 1921
- Garage: 2 car, Detached, Opener inc.
- Basement: Full, Partially finished, Radon Mitigation System, Sump Pump, Toilet Only
- Style: National Folk/Farm house
- MLS #: 1949618
- Taxes: $6,115
- Master Bedroom: 12x12
- Bedroom #2: 11x15
- Bedroom #3: 12x8
- Family Room: 11x19
- Kitchen: 12x9
- Living/Grt Rm: 15x11
- Dining Room: 16x13
- Other: 24x7
- Laundry:
