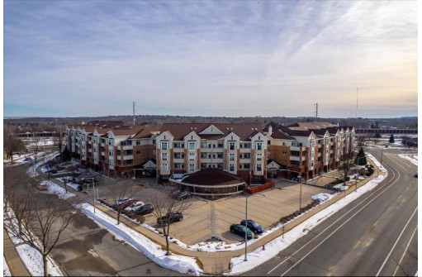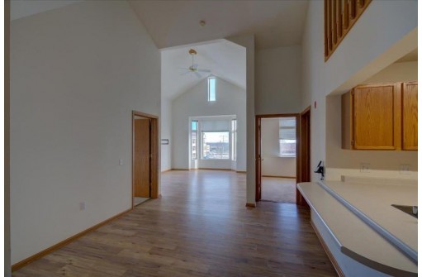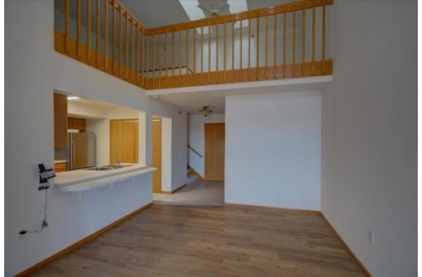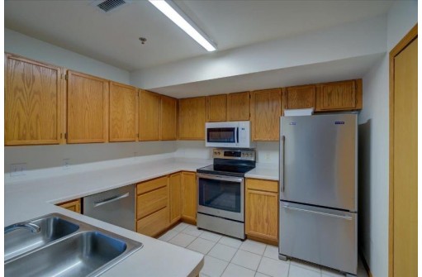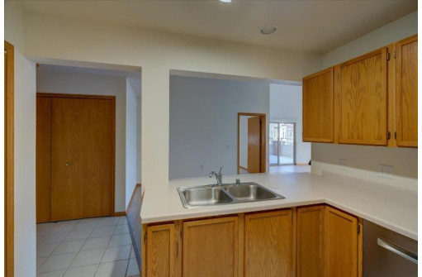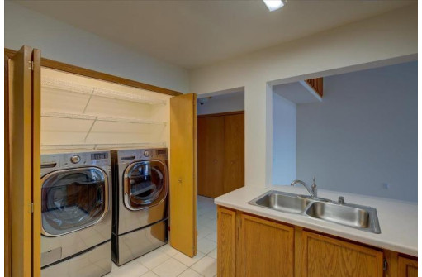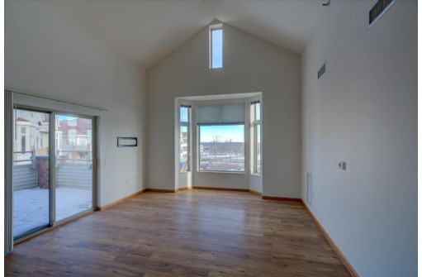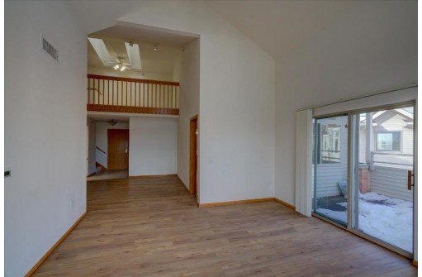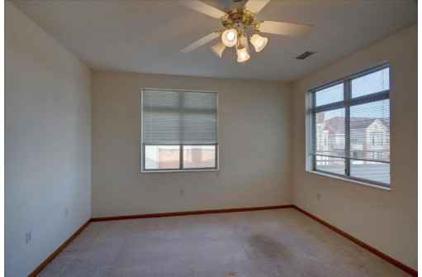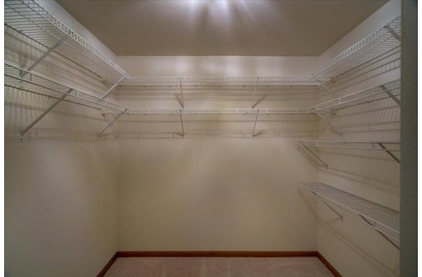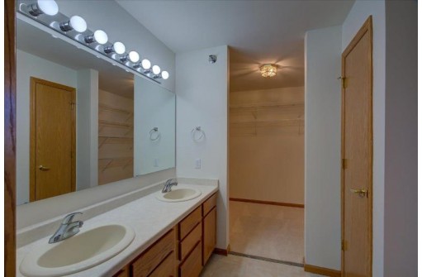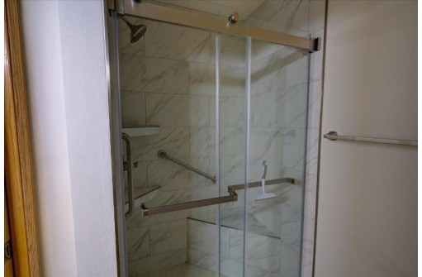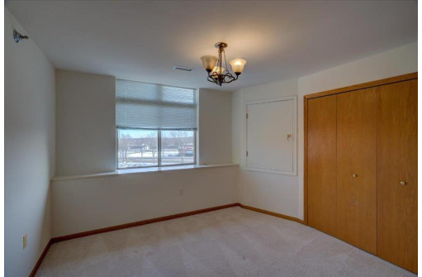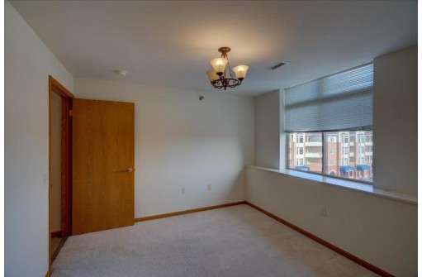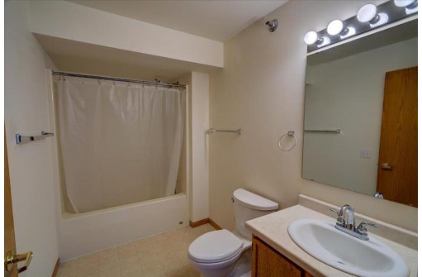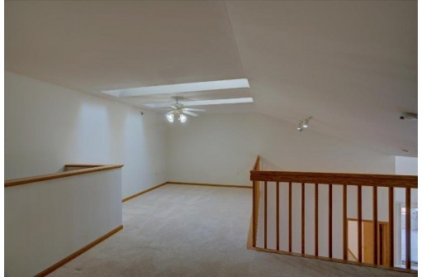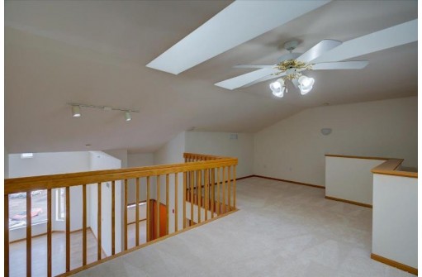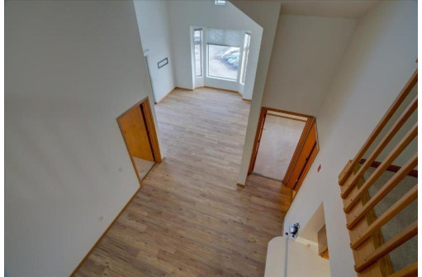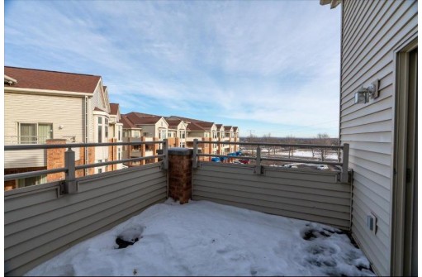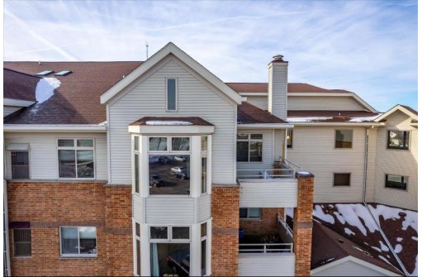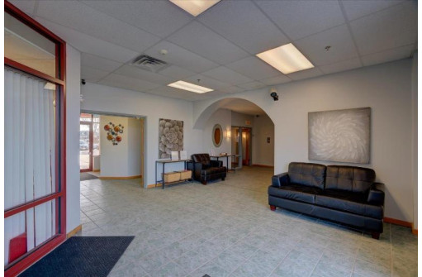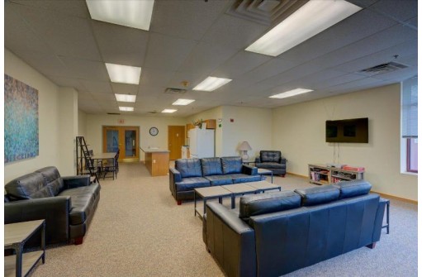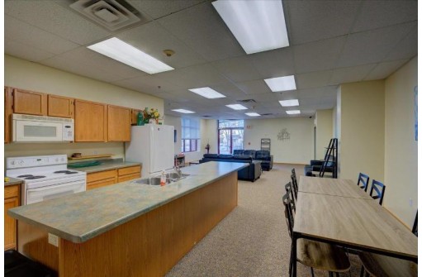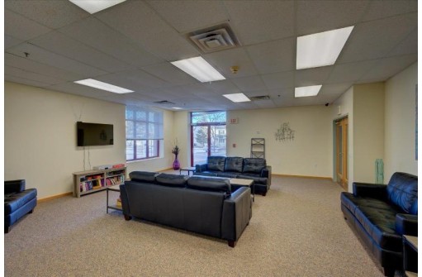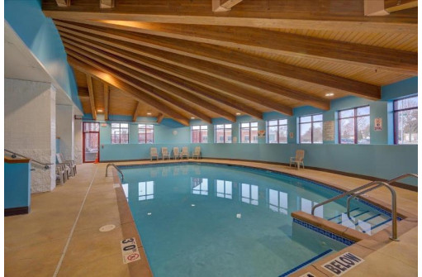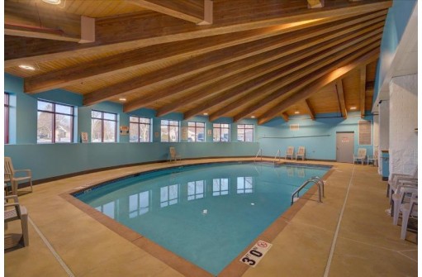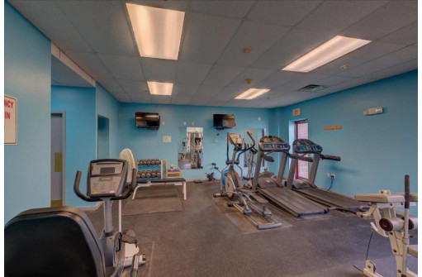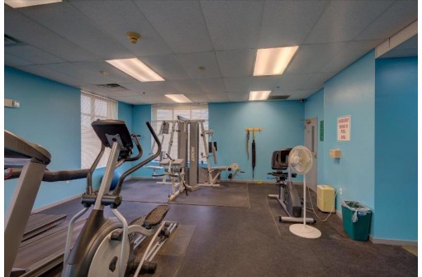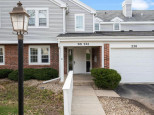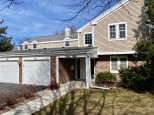Property Description for 301 Harbour Town Dr 411, Madison, WI 53717
Open & bright 2 bedroom plus loft, 2 bath condo in popular Junction Point Condominiums. Open floor plan features fully applianced kitchen, dining area and large living room leading to private balcony. Spacious master suite with walk-in closet and private bath with double vanities and custom tiled shower. In-unit laundry, vaulted ceilings, 2 heated underground parking spots and private storage unit! Convenient west side location near Target, shopping, restaurants, parks and more! Building amenities: indoor pool, clubhouse with kitchen and fully equipped fitness/exercise room!
- Finished Square Feet: 1,614
- Finished Above Ground Square Feet: 1,614
- Waterfront:
- Building: Junction Point
- County: Dane
- Elementary School: Stephens
- Middle School: Jefferson
- High School: Memorial
- Property Type: Condominiums
- Estimated Age: 1998
- Parking: 2+ spaces assigned, Heated, Opener inc, Underground
- Condo Fee: $499
- Basement: None
- Style: Garden (apartment style)
- MLS #: 1949931
- Taxes: $4,746
- Master Bedroom: 14x13
- Bedroom #2: 11x11
- Kitchen: 10x10
- Living/Grt Rm: 16x14
- Loft: 19x10
- Dining Area: 11x11
