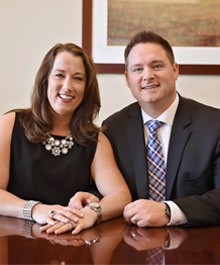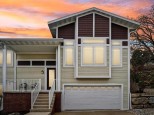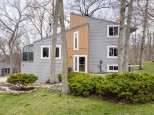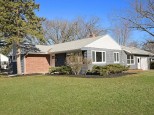Property Description for 2622 Sand Pearl Tr, Middleton, WI 53562
Impeccable Middleton home w/all the upgrades. Private lot backing up to & adjacent to greenspace. The main level features Hickory floors, formal dining room, den/office & Kichler Lighting. Chef's kitchen w/maple cabinetry, granite counter tops, Butler's pantry, stainless steel appliances & pantry w/pull outs. Open concept living, kitchen & dining area w/gas fireplace & patio doors to the great backyard. Spacious primary suite w/double vanity, Corian counter tops & large walk in closet. Two additional upper level bedrooms w/walk in closets & a huge upper level laundry room. The exposed lower level is ready to finish for extra living space, additional bedroom &/or bathroom. Enjoy the beautiful yard from your front porch & the back patio. UHP Ultimate Home Warranty included.
- Finished Square Feet: 2,329
- Finished Above Ground Square Feet: 2,329
- Waterfront:
- Building Type: 2 story
- Subdivision: Hidden Oaks
- County: Dane
- Lot Acres: 0.14
- Elementary School: Sunset Ridge
- Middle School: Glacier Creek
- High School: Middleton
- Property Type: Single Family
- Estimated Age: 2011
- Garage: 2 car, Attached, Opener inc.
- Basement: Full, Full Size Windows/Exposed, Poured Concrete Foundation, Radon Mitigation System, Sump Pump
- Style: Prairie/Craftsman
- MLS #: 1941237
- Taxes: $7,760
- Master Bedroom: 16x13
- Bedroom #2: 13x11
- Bedroom #3: 13x11
- Kitchen: 21x13
- Living/Grt Rm: 17x14
- Dining Room: 14x11
- DenOffice: 13x11
- Mud Room: 10x05
- Laundry: 09x09


























































