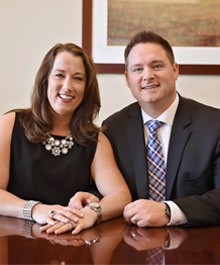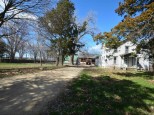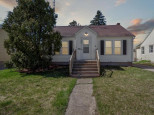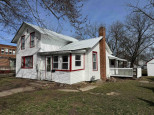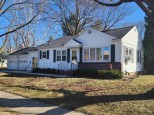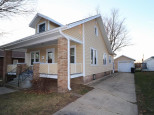Property Description for 226 N Walnut St, Janesville, WI 53548
Updated Westside Cape Cod. Cozy three bedroom home ready for new owners! You will love the lay out of this adorable Cape Cod! Plenty of storage throughout. The kitchen has been updated including new flooring. Beautifully landscaped fenced in backyard is perfect for your "furry friends" and low maintenance. The backyard features a new landscaped yard surrounding a new concrete paved patio leading off the back deck offering additional room for entertaining during those summer months.
- Finished Square Feet: 1,148
- Finished Above Ground Square Feet: 1,148
- Waterfront:
- Building Type: 1 1/2 story
- Subdivision: Pleasant View Addn.
- County: Rock
- Lot Acres: 0.2
- Elementary School: Madison
- Middle School: Franklin
- High School: Parker
- Property Type: Single Family
- Estimated Age: 1934
- Garage: 1 car, Detached
- Basement: Full
- Style: Cape Cod
- MLS #: 1952485
- Taxes: $2,450
- Master Bedroom: 10x12
- Bedroom #2: 10x9
- Bedroom #3: 12x20
- Kitchen: 12x12
- Living/Grt Rm: 12x13
- Dining Room: 10x11
- ScreendPch: 8x20
- Laundry:
















































