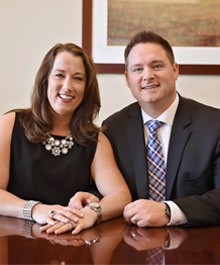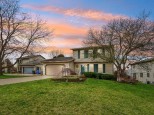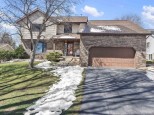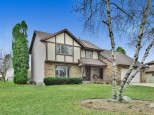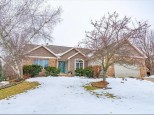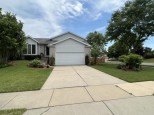Property Description for 1226 Jasmine Dr, Madison, WI 53719
Beautiful move in ready West Side home in the Valley Ridge Neighborhood. The main level features a bright and open living room with vaulted ceilings overlooking the dining and kitchen, all w/ stunning Maple hardwood floors. The island kitchen offers granite counters w/ brand new stainless steel appliances. 3 bedrooms are on the main level including the master suite w/ a private bath and walk in closet. Partially finished walkout lower level has a family room w/ a gas FP, 4th bedroom, 3rd full bath and abundant storage. Private backyard has a freshly painted deck and a lower patio. Fantastic location a half block from Valley Ridge Park. This neighborhood also backs up to Elver Park; watch the fireworks from your front yard! Updates include: roof 2016, AC 2015, LVP in basement 2018-19!
- Finished Square Feet: 2,158
- Finished Above Ground Square Feet: 1,493
- Waterfront:
- Building Type: 1 story
- Subdivision: Valley Ridge
- County: Dane
- Lot Acres: 0.16
- Elementary School: Stephens
- Middle School: Jefferson
- High School: Memorial
- Property Type: Single Family
- Estimated Age: 2001
- Garage: 2 car, Attached, Opener inc.
- Basement: 8 ft. + Ceiling, Full, Full Size Windows/Exposed, Partially finished, Poured Concrete Foundation, Sump Pump, Walkout
- Style: Ranch
- MLS #: 1940872
- Taxes: $6,742
- Master Bedroom: 13x13
- Bedroom #2: 11x10
- Bedroom #3: 10x10
- Bedroom #4: 13x12
- Family Room: 13x22
- Kitchen: 10x10
- Living/Grt Rm: 16x16
- Dining Room: 11x8










































































