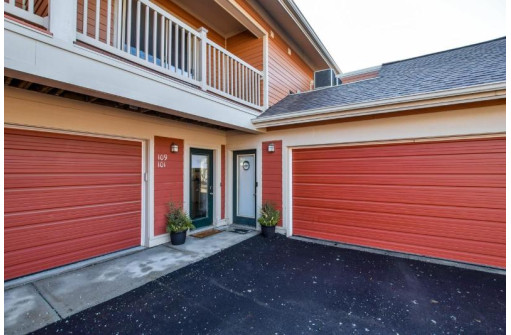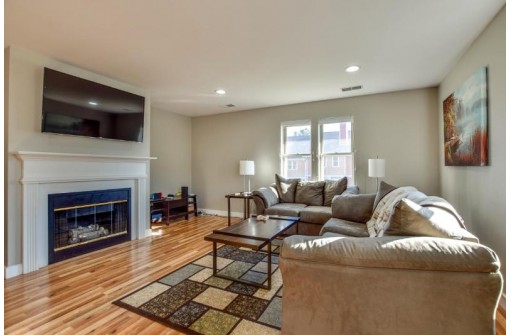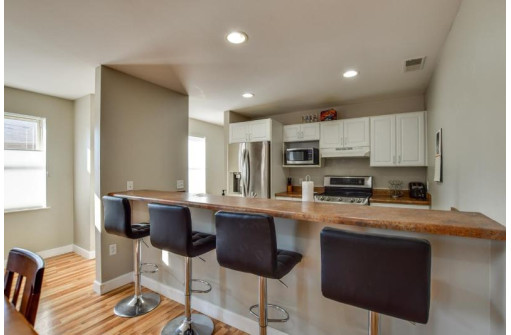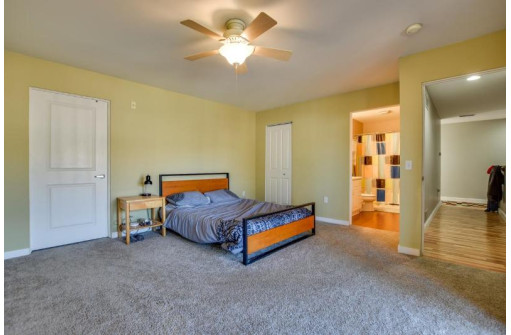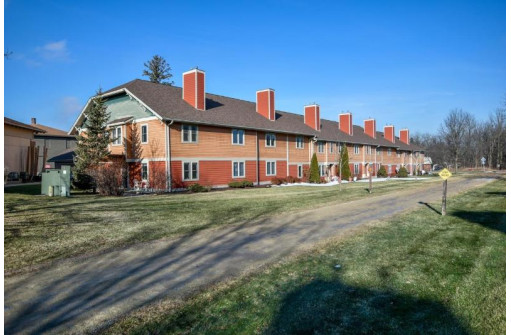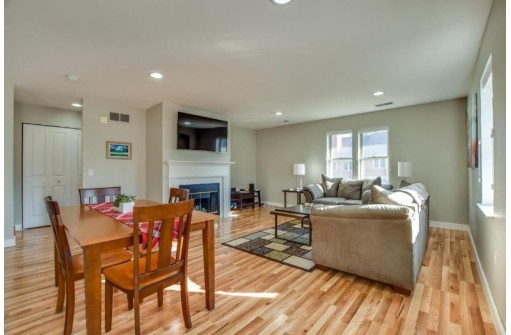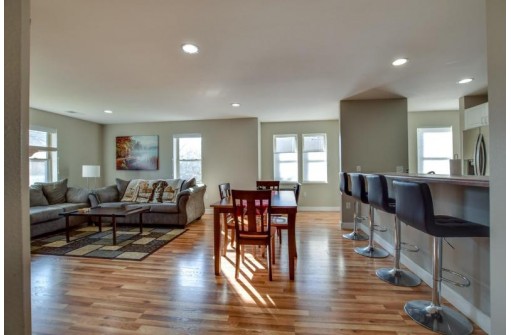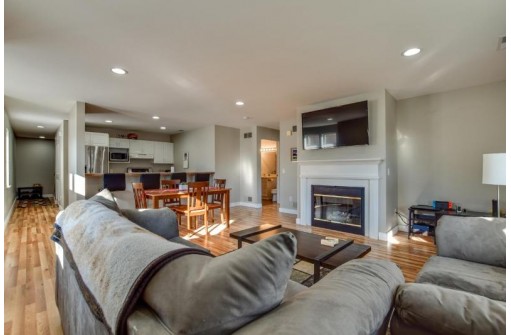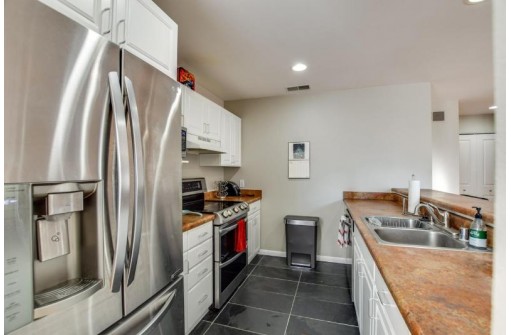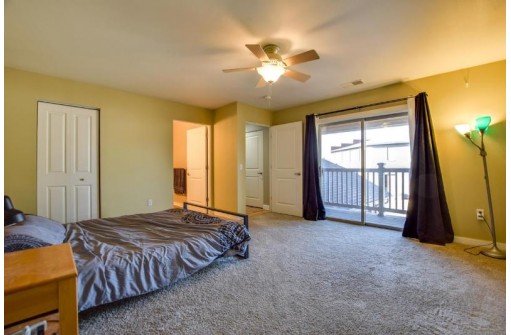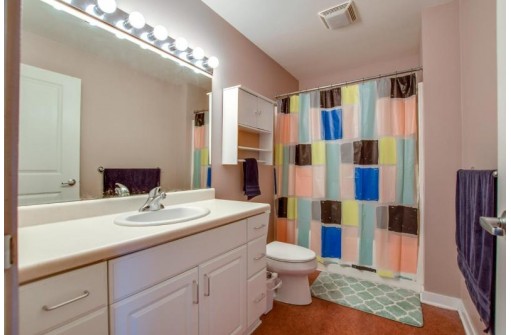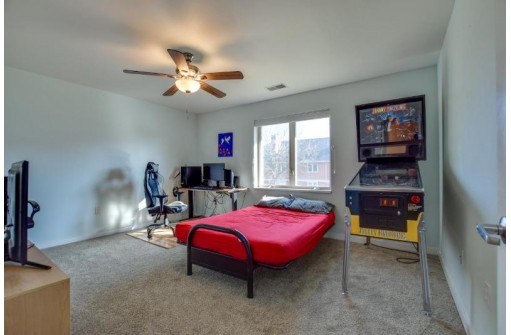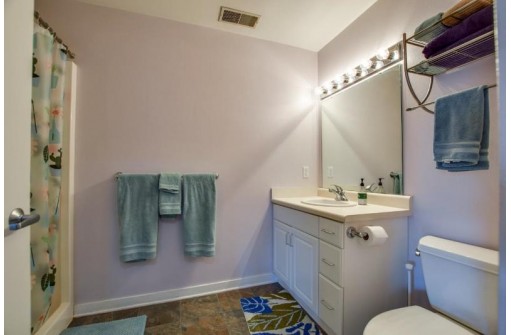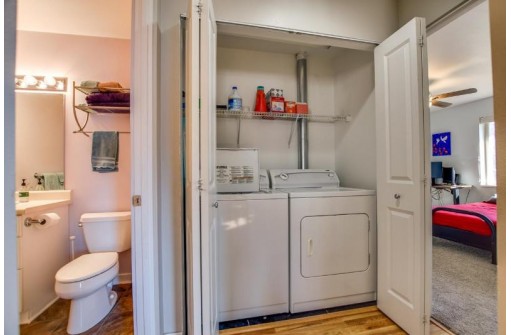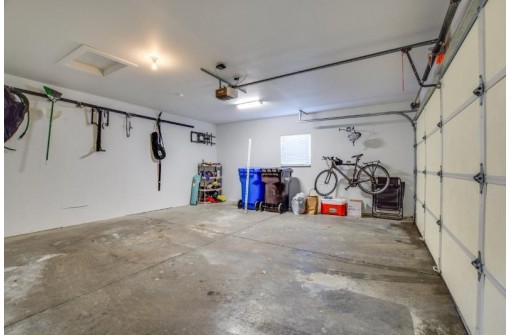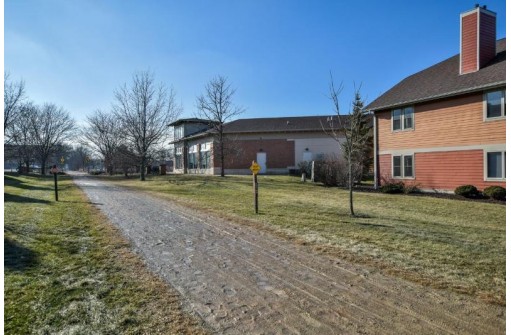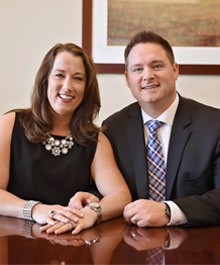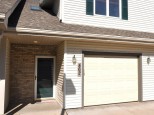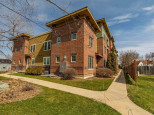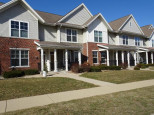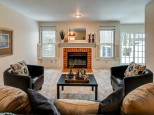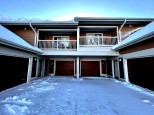Property Description for 109 E Railroad St 201, Verona, WI 53593
Location is key in this 2 Bed, 2 Bath walk-up condo w/ Bright & Open living space! Featuring Gas Fireplace, spacious Owner's suite w/ 2 closets (1 a large walk-in), & a Balcony! Kitchen has abundant counter/cabinet space, huge Breakfast bar, Stainless appliances (2016), Large Pantry & slate tile flooring, Pergo flooring (2017) Newer Carpet & Modern color Interior Paint! 2nd bedroom also has walk-in closet! 2 car garage, Private Entry, All New Window Coverings, & New Roofs (2022). Just steps to Military Ridge Trail, Hometown grocery store, Local shops, Farmers Market & restaurants! Well maintained & Healthy Condo Assn.
- Finished Square Feet: 1,372
- Finished Above Ground Square Feet: 1,372
- Waterfront:
- Building: Verona Main Street
- County: Dane
- Elementary School: Sugar Creek
- Middle School: Badger Ridge
- High School: Verona
- Property Type: Condominiums
- Estimated Age: 2004
- Parking: 2 car Garage, Attached, Opener inc
- Condo Fee: $250
- Basement: None
- Style: End Unit, Garden (apartment style)
- MLS #: 1948608
- Taxes: $3,375
- Master Bedroom: 15x14
- Bedroom #2: 14x11
- Kitchen: 9x10
- Living/Grt Rm: 17x20
- Laundry:
