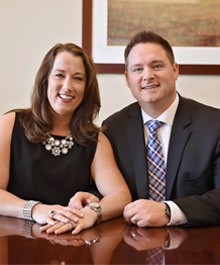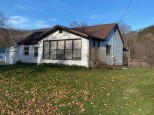Property Description for 5561 Oak Lane, Cassville, WI 53806
Make this your new home or getaway with this 4.491 wooded acres, 1990 15x76, Single Wide, 3 bedroom Forest Brook Skyline Manufactured home with additional family room, bath and attached 2 car garage. Storage Shed. Has own well and septic. Measurements are est, buyer to measure for exact.
- Finished Square Feet: 1,200
- Finished Above Ground Square Feet: 1,200
- Waterfront:
- Building Type: 1 story, Manufactured w/ Land
- Subdivision:
- County: Grant
- Lot Acres: 4.49
- Elementary School: Cassville
- Middle School: Cassville
- High School: Cassville
- Property Type: Single Family
- Estimated Age: 1990
- Garage: 2 car, Attached
- Basement: None
- Style: Other
- MLS #: 1976574
- Taxes: $1,082
- Master Bedroom: 12x10
- Bedroom #2: 9x13
- Bedroom #3: 9x13
- Family Room: 23x15
- Kitchen: 15x11
- Living/Grt Rm: 15x18
- Laundry:
Similar Properties
There are currently no similar properties for sale in this area. But, you can expand your search options using the button below.














































