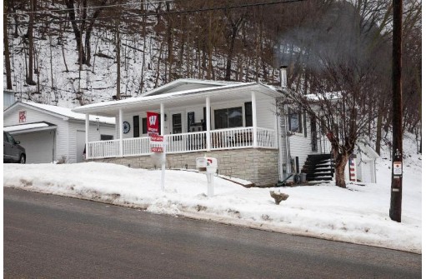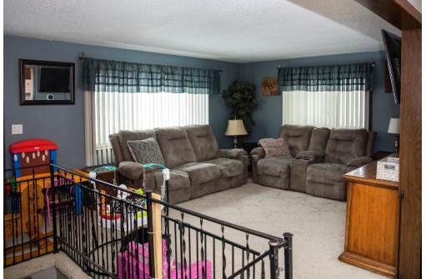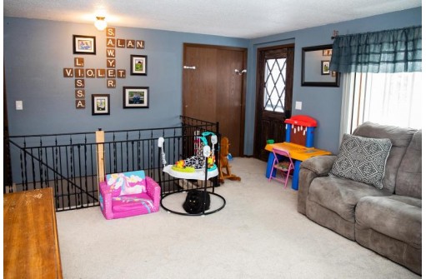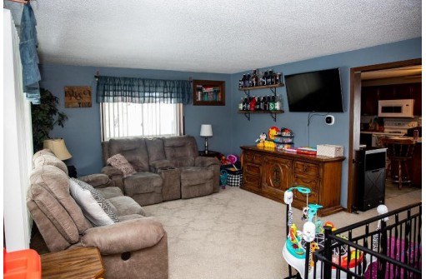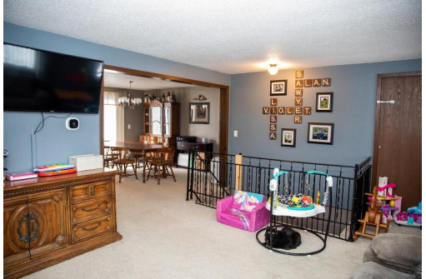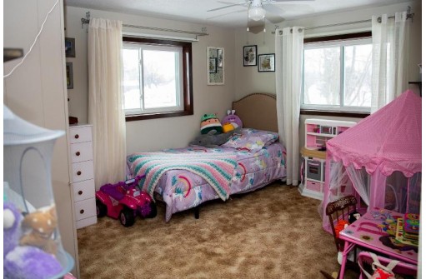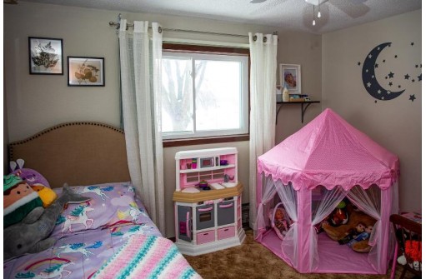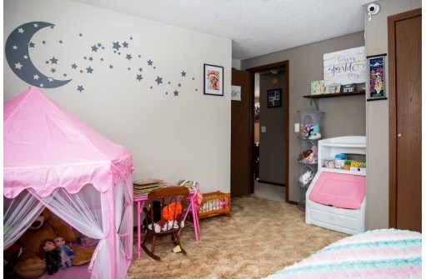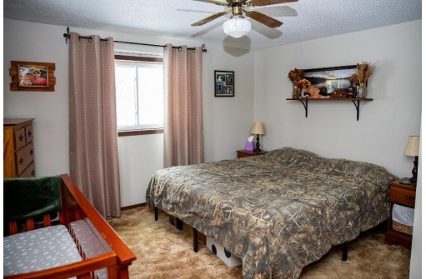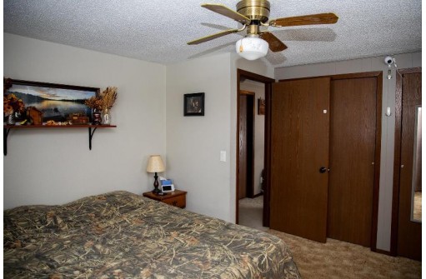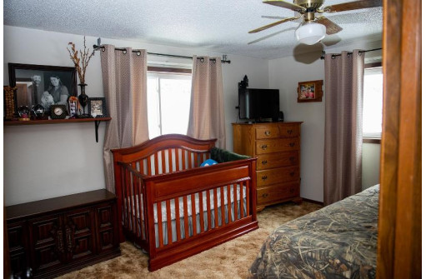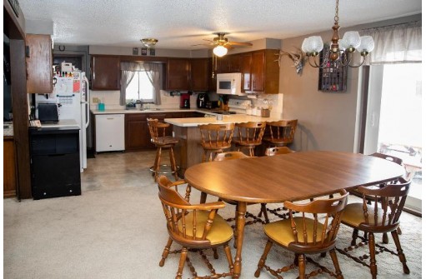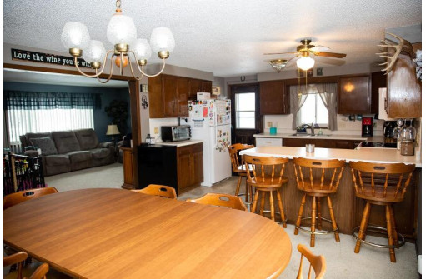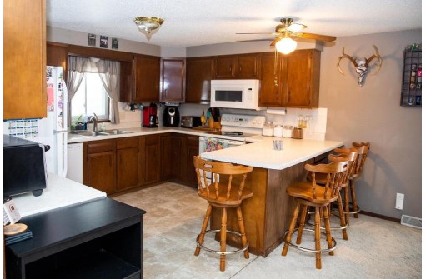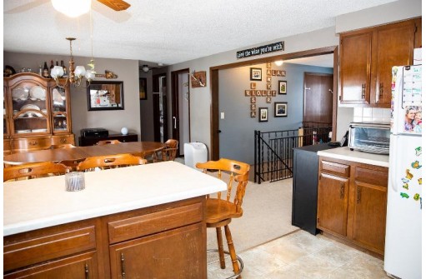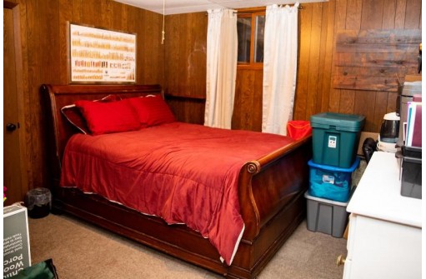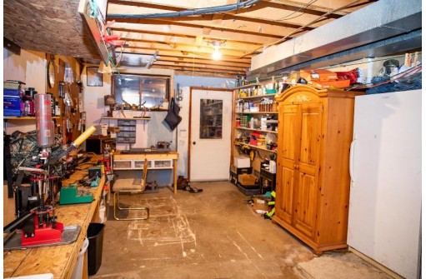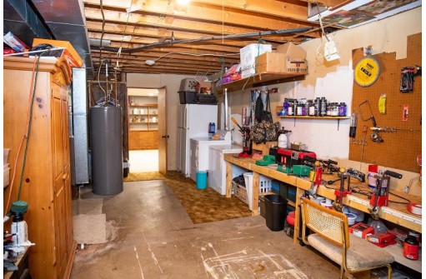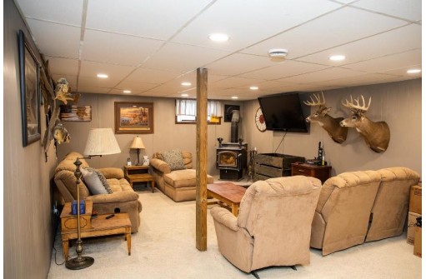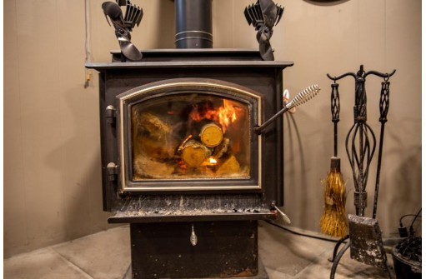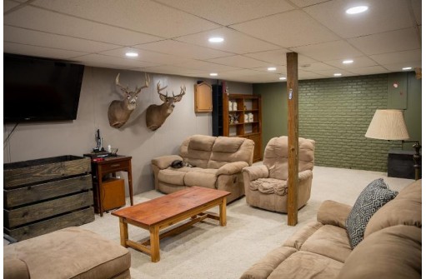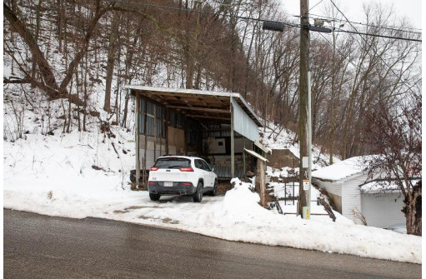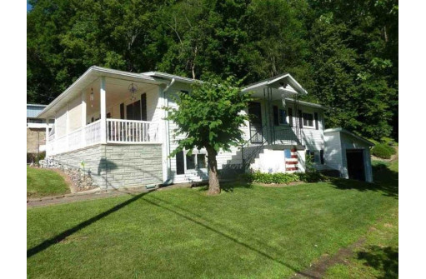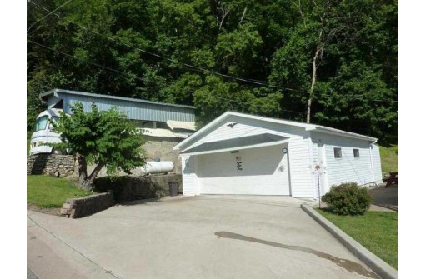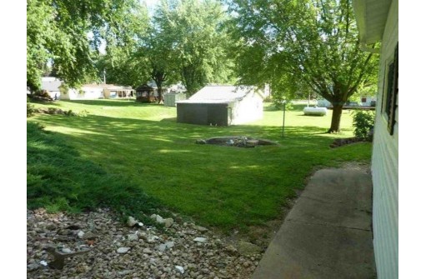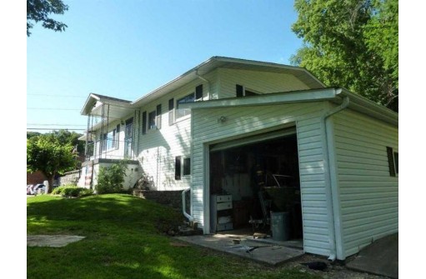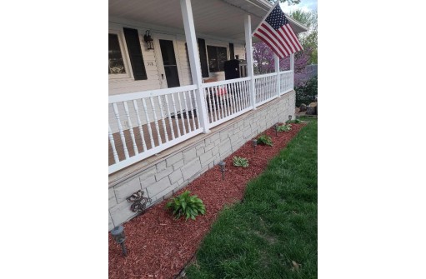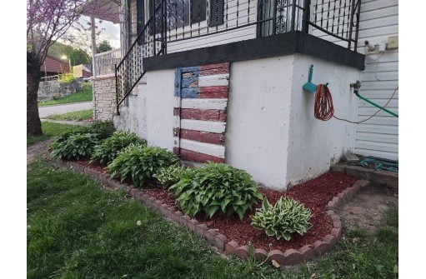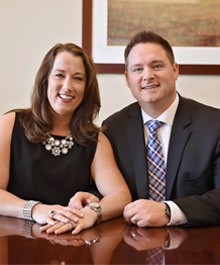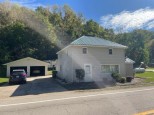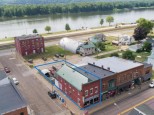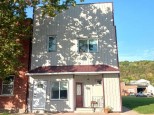Property Description for 518 Mulberry Drive, Cassville, WI 53806-0000
Sit on your porch and enjoy this ranch home just blocks from the Mississippi River. This 2 bedroom, 2 bath home with a 3rd nonconforming bedroom in the basement is just waiting for you to move in to. This home is energy efficient with it's wood burning fireplace located in the basement. Also located in the basement is nice work space in the utility room for those that like to tinker. This home also boasts an attached lower 12x30 garage, a 24x28 garage, and a 12x30 lean to building perfect for storing a camper. Don't wait to view this home today!
- Finished Square Feet: 1,960
- Finished Above Ground Square Feet: 1,120
- Waterfront:
- Building Type: 1 story
- Subdivision:
- County: Grant
- Lot Acres: 0.69
- Elementary School: Cassville
- Middle School: Cassville
- High School: Cassville
- Property Type: Single Family
- Estimated Age: 1984
- Garage: 1 car, 2 car, Access to Basement, Attached, Detached, Opener inc.
- Basement: Full, Partially finished, Poured Concrete Foundation, Walkout
- Style: Ranch
- MLS #: 1970146
- Taxes: $2,140
- Master Bedroom: 12x14
- Bedroom #2: 12x13
- Family Room: 15x26
- Kitchen: 10x13
- Living/Grt Rm: 13x7
- Dining Room: 13x14
- Other: 23x13
- Other: 12x11
