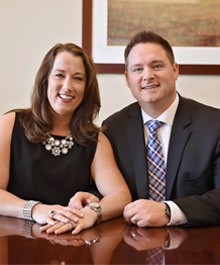Property Description for 2308 Freshford Drive, Waunakee, WI 53597
Gorgeous Crary Construction 2018 Parade Of Homes Peoples choice award winner for Overall Favorite Parade Home! Don't miss this custom ranch home w/luxury finishes thru-out incl. wide trim, transom windows, barrel ceiling foyer w/reclaimed wood, vaulted great room w/flr-to-ceiling stone gas FP, built-in shelves & barn-doors to spacious sunroom & office. Hickory scraped floors, shiplap, & stunning lighting. Kitchen w/ quartz counters, bronze pendants & ideal Butler's Pantry. Main level Primary w/ luxurious en-suite featuring heated marble floors, steam shower & massive walk-in closet. 3 car heated gar. w/epoxy flrs & dog wash! LL has walk-out RR, bar area & additional flex space. Trex Deck w/gas line. Just steps away from neighborhood park. This home has everything!
- Finished Square Feet: 4,277
- Finished Above Ground Square Feet: 2,855
- Waterfront:
- Building Type: 1 story
- Subdivision: Kilkenny Farms
- County: Dane
- Lot Acres: 0.25
- Elementary School: Call School District
- Middle School: Waunakee
- High School: Waunakee
- Property Type: Single Family
- Estimated Age: 2018
- Garage: 3 car, Access to Basement, Attached, Heated
- Basement: 8 ft. + Ceiling, Full, Full Size Windows/Exposed, Poured Concrete Foundation, Radon Mitigation System, Sump Pump, Total finished, Walkout
- Style: Ranch
- MLS #: 1969309
- Taxes: $15,973
- Master Bedroom: 16x14
- Bedroom #2: 12x11
- Bedroom #3: 12x11
- Bedroom #4: 11x11
- Bedroom #5: 11x11
- Family Room: 40x19
- Kitchen: 14x12
- Living/Grt Rm: 18x17
- Sun Room: 17x11
- Game Room: 13x12
- Laundry: 10x6
- Dining Area: 15x12
- DenOffice: 13x12
- Mud Room: 9x6






































































































