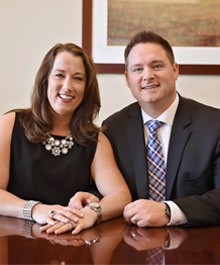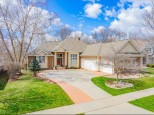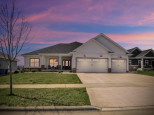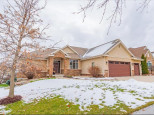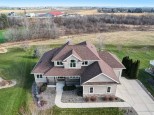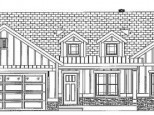Property Description for 1012 Ziegler Drive, Waunakee, WI 53597
New 3 bedroom 2 bath ranch home by Ganser Construction in the Westview Meadows Neighborhood! Estimated completion June 2023. Features include vaulted great room w/gas fireplace, open kitchen/dining w/island breakfast bar, custom cabinetry, quartz countertops, and walk-in pantry w/appliance shelf. Main level owner suite has tray ceiling, custom private bath w/large tile shower, double vanity, and walk-in closet. Other features include split bedrooms, home office, engineered wood floors, tile floors in all bathrooms, locker cubby and more! Three bedrooms on main level. Finished lower level rec/media room! Great Waunakee schools!
- Finished Square Feet: 2,497
- Finished Above Ground Square Feet: 1,937
- Waterfront:
- Building Type: 1 story, Under construction
- Subdivision: Westview Meadows
- County: Dane
- Lot Acres: 0.33
- Elementary School: Call School District
- Middle School: Waunakee
- High School: Waunakee
- Property Type: Single Family
- Estimated Age: 2023
- Garage: 3 car, Attached, Opener inc.
- Basement: Full, Partially finished, Stubbed for Bathroom
- Style: Prairie/Craftsman, Ranch
- MLS #: 1953445
- Taxes: $2
- Master Bedroom: 14x14
- Bedroom #2: 11x11
- Bedroom #3: 11x11
- Kitchen: 12x11
- Living/Grt Rm: 18x18
- DenOffice: 8x7
- Foyer: 6x15
- Laundry: 6x8
- Dining Area: 11x11
- Rec Room: 17x25
- ScreendPch: 12x14






















