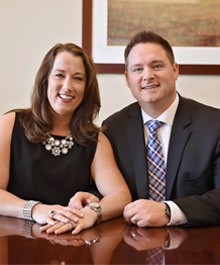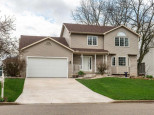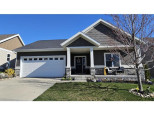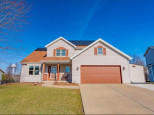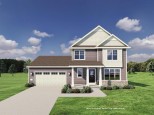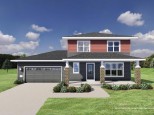Property Description for 751 Gatsby Glen Drive, Verona, WI 53593-2255
New ranch, Zero lot line unit, Custom kitchen with large 9' island, corner pantry, tiled back splash, kitchen appliances included, patio off of dining area. Open concept with vaulted ceiling, gas fireplace. Laundry off of garage entry, split bedroom layout. Primary bedroom has double sinks with tiled walk in shower, along with walk in closet and linen closet. Second bedroom on main floor with full bath adjacent. Large 2 car garage, Pella windows, Therma-Tru entry doors, Kohler plumbing fixtures, LVP flooring. Home is on corner lot. Lots of closet space and storage One year builder warranty. This a newly created parcel. Taxes reflect partial build as of 1/1/2023.
- Finished Square Feet: 2,275
- Finished Above Ground Square Feet: 1,472
- Waterfront:
- Building Type: 1 story, 1/2 duplex, New/Never occupied
- Subdivision: Hawthorne Hills
- County: Dane
- Lot Acres: 0.18
- Elementary School: Glacier Ed
- Middle School: Badger Ridge
- High School: Verona
- Property Type: Single Family
- Estimated Age: 2023
- Garage: 3 car, Attached, Garage Door > 8 ft
- Basement: Full, Poured Concrete Foundation, Sump Pump, Total finished
- Style: Ranch
- MLS #: 1956111
- Taxes: $1,109
- Bedroom #3: 13x12
- Master Bedroom: 12x17
- Bedroom #2: 12x 1
- Kitchen: 13x12
- Living/Grt Rm: 12x20
- Laundry: 11x7
- Dining Area: 12x10






























