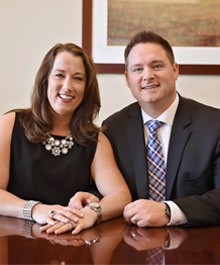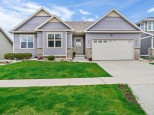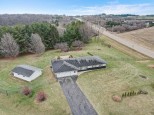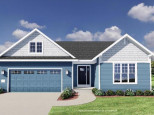Property Description for 702 Crimson Leaf Ln, Verona, WI 53593
Don't wait to build or pay the cost of new construction! Set on a desirable wooded corner lot, this 2019 built home is in miraculous condition and ready for it's next owner! The open concept living space features 9' ceilings with a large quartz kitchen island w/ breakfast bar, separate dining space, and gas fireplace in living room. Enjoy the privacy of your backyard on the walkout composite deck plumbed with gas line for grilling and enjoying the summer season! Oversized mudroom upon entry from garage with a separate laundry space upstairs! Primary bedroom offers a large walk-in closet & double vanity w/ 3 add'l bedrooms upstairs. Unfinished lower level also offers 9' raised ceilings w/ partial window exposure ready for future expanded living space & stubbed for future bath.
- Finished Square Feet: 2,416
- Finished Above Ground Square Feet: 2,416
- Waterfront:
- Building Type: 2 story
- Subdivision: 1000 Oaks
- County: Dane
- Lot Acres: 0.15
- Elementary School: Olson
- Middle School: Toki
- High School: Memorial
- Property Type: Single Family
- Estimated Age: 2019
- Garage: 2 car, Attached, Opener inc.
- Basement: Full, Full Size Windows/Exposed, Poured Concrete Foundation, Radon Mitigation System, Stubbed for Bathroom, Sump Pump
- Style: Prairie/Craftsman
- MLS #: 1930530
- Taxes: $9,503
- Master Bedroom: 13x17
- Bedroom #2: 10x13
- Bedroom #3: 10x13
- Bedroom #4: 13x11
- Kitchen: 12x12
- Living/Grt Rm: 18x16
- DenOffice: 13x11
- Mud Room: 09x09
- Laundry: 08x04
- Dining Area: 13x09
































































