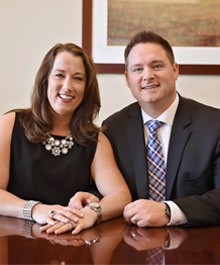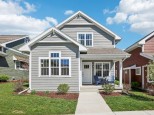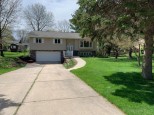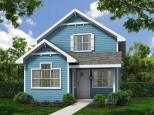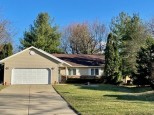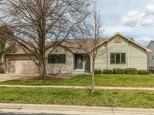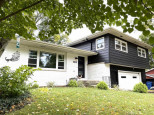Property Description for 1301 Stratford Ct, Middleton, WI 53562
Situated on over a 1/3 acre lot, this sprawling home has so much to offer. The open floor plan is accentuated by a flood of natural light, and vaulted ceilings, creating a welcoming ambience. Gleaming white oak floors lead you throughout main level, including spacious living room. Floor to ceiling stone accents and unique architecture give this home an air of luxury. Updated kitchen is a home chef's dream- newer appliances, ample storage, and substantial counterspace (granite). Large primary bedroom suite includes two closets, incl walk-in, and en-suite bath w/ dual vanity. Second full bathroom, and main level laundry make daily living a breeze. Not to mention basement ready to be finished, 3 car heated garage, and fenced yard w/ huge deck! Add'l updates in Assoc Docs.
- Finished Square Feet: 1,884
- Finished Above Ground Square Feet: 1,884
- Waterfront:
- Building Type: 1 story
- Subdivision: Foxridge
- County: Dane
- Lot Acres: 0.37
- Elementary School: Elm Lawn
- Middle School: Kromrey
- High School: Middleton
- Property Type: Single Family
- Estimated Age: 1994
- Garage: 3 car, Attached, Heated, Opener inc.
- Basement: Full
- Style: Ranch
- MLS #: 1934057
- Taxes: $7,528
- Master Bedroom: 15x12
- Bedroom #2: 10x11
- Bedroom #3: 10x11
- Kitchen: 20x14
- Living/Grt Rm: 25x14
- Laundry: 9x8
- Dining Area: 15x9


































































