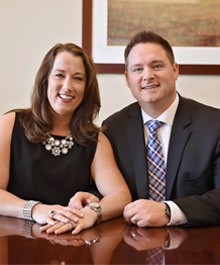Advanced Search
Use our Advanced Search to enter more details to find the home of your dreams!
Use our Advanced Search to enter more details to find the home of your dreams!
Browse through our Featured Listings and contact us to set up a showing!

Email Todd & Jenny
Mobile: (608) 279-3777
Work: (608) 443-2104
The Team, The Tools, and The Talent that sell Dane County.
Welcome to your premier website for all your buying and selling needs. Here you will find single family, condo, multi family, and commercial listings for Madison, WI and surrounding areas. We look forward to providing you with the excellent service that Bunbury & Associates is known for.