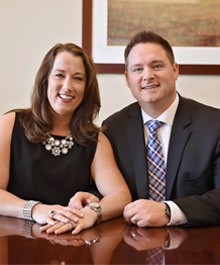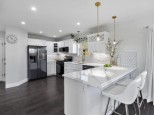Property Description for 714 Rodefeld Way, Madison, WI 53718
Elegant 4 bed/3 bath ranch sits at the end of a quiet dead-end street. Spacious main level offers open concept kitchen with SS apps, Corian counters, central island for gathering, plus extra cabinet space in dinette. Living room has cozy gas fireplace & big windows w/lots of natural light. Flex room in the front on the house can be home office, sitting room, or formal dining. Primary bed with tray ceilings and WIC boasts dual vanity ensuite with walk-in-shower and jetted tub for prime relaxation. 3 car heated garage includes plenty of storage shelving. Exposed lower level gives additional 1500 sqft of living space and includes large living room area, 4th bedroom w/WIC, full, bath. One of the larger homes in Reston Heights conveniently located near a parks, shopping, and restaurants.
- Finished Square Feet: 3,251
- Finished Above Ground Square Feet: 1,751
- Waterfront:
- Building Type: 1 story
- Subdivision: Reston Heights
- County: Dane
- Lot Acres: 0.27
- Elementary School: Kennedy
- Middle School: Whitehorse
- High School: Lafollette
- Property Type: Single Family
- Estimated Age: 2005
- Garage: 3 car, Attached, Heated, Opener inc.
- Basement: Full, Full Size Windows/Exposed, Total finished
- Style: Ranch
- MLS #: 1939430
- Taxes: $8,658
- Master Bedroom: 16x12
- Bedroom #2: 12x10
- Bedroom #3: 10x10
- Bedroom #4: 12x13
- Kitchen: 12x10
- Living/Grt Rm: 20x16
- Dining Room: 10x11
- DenOffice: 9x9
- ExerciseRm: 15x13
- Laundry: 8x10
- Rec Room: 13x23
























































