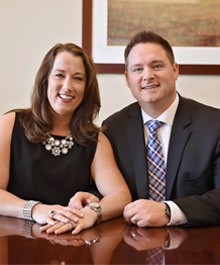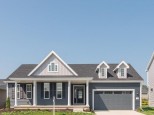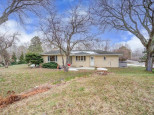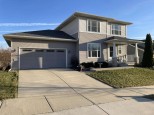Property Description for 6817 Bluff Point Dr, Madison, WI 53718
Immaculate 4 bed / 3 bath ranch w/ 3 car garage--located in the desirable Reston Heights neighborhood. Bright, open concept home w/ split floor plan & hardwood floors. Master w/ large walk-in closet & luxury spa like bathroom w/ jetted tub & separate shower! Kitchen boasts new SS appliances, large pantry & island! Natural light floods the wonderfully laid out LL that includes a full bath, 4th bedroom w/ oversized closet, & tons of living space & storage. Opportunity abounds in the unfinished area w/ room for your movie theater, fitness room or studio -soundproofing started! Enjoy one of the largest lots in the area w/ private deck & easy to maintain landscaping! Great location near beautiful Door Creek Park, minutes to shopping & lovely green space directly across the street! Welcome home!
- Finished Square Feet: 2,578
- Finished Above Ground Square Feet: 1,675
- Waterfront:
- Building Type: 1 story
- Subdivision: Reston Heights
- County: Dane
- Lot Acres: 0.35
- Elementary School: Kennedy
- Middle School: Whitehorse
- High School: Lafollette
- Property Type: Single Family
- Estimated Age: 2003
- Garage: 3 car, Attached
- Basement: 8 ft. + Ceiling, Full, Full Size Windows/Exposed, Partially finished
- Style: Ranch
- MLS #: 1936425
- Taxes: $7,404
- Bedroom #4: 12x13
- Master Bedroom: 13x16
- Bedroom #2: 10x11
- Bedroom #3: 10x11
- Kitchen: 13x12
- Living/Grt Rm: 14x16
- DenOffice: 11x11
- Rec Room: 22x31
- Laundry: 10x12


















































































