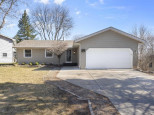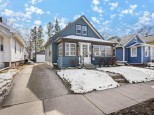Property Description for 5213 Queensbridge Road, Madison, WI 53714
Here is the home you have been waiting for. Beautiful eat in kitchen with stainless appliances, vaulted ceilings, large island and 2 pantries Wonderful main suite that easily fits a king sized bed and has a private bath. Updated bathrooms, 6 paneled doors, Andersen windows, updated siding, furnace and A/C 2018, and an oversized 2 car garage (plus a shed for more storage). Wonderful patio doors leading out to your deck which overlooks a beautiful flat backyard. Lower level features 4th bedroom, 1/2 bath and nice sized rec room with wood burning fireplace.
- Finished Square Feet: 2,283
- Finished Above Ground Square Feet: 1,633
- Waterfront:
- Building Type: Multi-level
- Subdivision: Heritage Heights
- County: Dane
- Lot Acres: 0.26
- Elementary School: Kennedy
- Middle School: Whitehorse
- High School: Lafollette
- Property Type: Single Family
- Estimated Age: 1965
- Garage: 2 car, Attached, Opener inc.
- Basement: Full, Partially finished, Poured Concrete Foundation
- Style: Tri-level
- MLS #: 1964769
- Taxes: $5,758
- Master Bedroom: 12x15
- Bedroom #2: 11x15
- Bedroom #3: 9x12
- Bedroom #4: 11x12
- Family Room: 12x22
- Kitchen: 15x19
- Living/Grt Rm: 13x18
- Dining Room: 11x13
- Laundry:












































