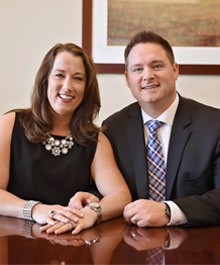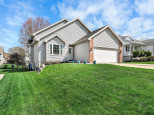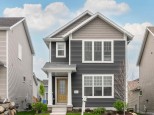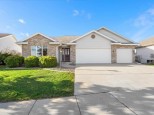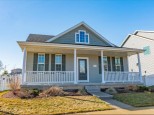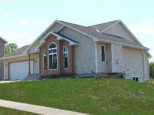Property Description for 501 Milky Way, Madison, WI 53718
Enjoy morning sunrises overlooking the park right behind you! Open floor plan has a ton of upgrades including wood floors, custom maple cabinetry & woodwork, solid surface kitchen countertops, 9' ceilings on 1st floor & more. Sellers built this and changed the 4 bedroom plan into 3 bedrooms to create bigger bedrooms and added square footage to the garage. First floor bonus room with french doors could be home office. Unfinished walkout lower level has taller walls, patio doors, windows, 3/4 bath rough-in & tons of potential for finishing. Grill out on your deck or add a firepit to lower level patio. Fenced backyard. Walking distance to dog park, several neighborhood parks, Metro Market grocery store, Twisted Grounds coffee shop, Great Dane restaurant and more!
- Finished Square Feet: 2,013
- Finished Above Ground Square Feet: 2,013
- Waterfront:
- Building Type: 2 story
- Subdivision: Grandview Commons
- County: Dane
- Lot Acres: 0.17
- Elementary School: Elvehjem
- Middle School: Sennett
- High School: Lafollette
- Property Type: Single Family
- Estimated Age: 2011
- Garage: 2 car, Attached, Opener inc.
- Basement: 8 ft. + Ceiling, Full, Full Size Windows/Exposed, Poured Concrete Foundation, Radon Mitigation System, Stubbed for Bathroom, Sump Pump, Walkout
- Style: Other
- MLS #: 1930978
- Taxes: $6,871
- Master Bedroom: 16x12
- Bedroom #2: 12x11
- Bedroom #3: 12x10
- Kitchen: 15x9
- Living/Grt Rm: 17x13
- DenOffice: 12x11
- Laundry: 7x7
- Dining Area: 14x11
























































































