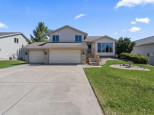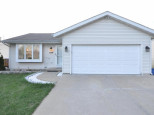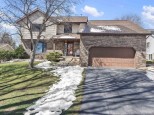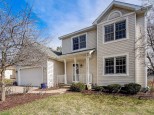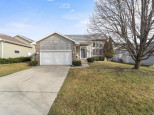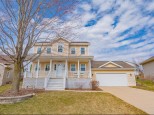Property Description for 3721 Ice Age Drive, Madison, WI 53719
OPEN HOUSE CANCELED 5/14. Beautiful, move-in ready home backing up to green space w/ a great open concept layout & oversized windows that fill the home w/ natural light. The large deck is perfect for grilling & overlooks the private backyard - which features a custom brick patio & mature trees. The kitchen has updated granite countertops, and a large island w/ a breakfast bar. The primary bedroom's ensuite bathrm has an updated double vanity with a quartz countertop, and a spacious walk-in closet with custom cabinetry. The lower level family rm has a guest area, full bathrm, wet bar, and plenty of storage. This amazing location is close to Epic, shopping & restaurants, and is also near an entrance to the Ice Age National Scenic Trail - the perfect place to enjoy a walk in nature.
- Finished Square Feet: 2,336
- Finished Above Ground Square Feet: 1,743
- Waterfront:
- Building Type: 2 story
- Subdivision: The Crossing
- County: Dane
- Lot Acres: 0.17
- Elementary School: Chavez
- Middle School: Toki
- High School: Memorial
- Property Type: Single Family
- Estimated Age: 2003
- Garage: 2 car, Attached, Opener inc.
- Basement: 8 ft. + Ceiling, Full, Full Size Windows/Exposed, Partially finished, Radon Mitigation System, Sump Pump
- Style: Cape Cod, Colonial, Prairie/Craftsman
- MLS #: 1955435
- Taxes: $7,456
- Master Bedroom: 12x15
- Bedroom #2: 11x11
- Bedroom #3: 10x11
- Family Room: 20x23
- Kitchen: 11x11
- Living/Grt Rm: 15x20
- Laundry:
- Dining Area: 11x11









































































