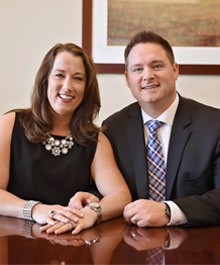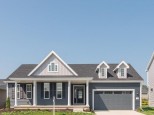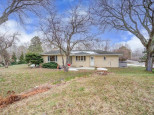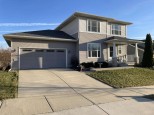Property Description for 1904 Waterfall Way, Madison, WI 53718
Immaculate home in the sought after Sun Prairie School District! Spend evenings cozied up by the gas fireplace enjoying the sunset through the big picture window. Your dream kitchen showcases a farmhouse apron front sink, gas range, and center island for hosting gatherings. Escape to the owner's suite w/ walk-in closet & luxurious bath with dual vanities & a tiled walk-in shower. Set your party up for success with the all-inclusive lower level that offers a kitchenette, add'l living space, 4th bdrm, & full bath. Extended mudroom & extra deep garage provide great storage space. Discover the perks of living in the Village of Autumn Lake like not only the proximity to Sun Prairie & East Madison, but also parks, nature walks on nearly 7 miles of trails, & a great community atmosphere.
- Finished Square Feet: 2,671
- Finished Above Ground Square Feet: 2,076
- Waterfront:
- Building Type: 2 story
- Subdivision: Village At Autumn Lake
- County: Dane
- Lot Acres: 0.15
- Elementary School: MeadowView
- Middle School: Prairie View
- High School: Sun Prairie
- Property Type: Single Family
- Estimated Age: 2020
- Garage: 2 car, Attached, Opener inc.
- Basement: Full, None, Poured Concrete Foundation, Radon Mitigation System, Sump Pump, Total finished
- Style: National Folk/Farm house
- MLS #: 1945570
- Taxes: $8,089
- Master Bedroom: 14x16
- Bedroom #2: 12x11
- Bedroom #3: 11x13
- Bedroom #4: 11x12
- Family Room: 24x11
- Kitchen: 11x13
- Living/Grt Rm: 14x18
- DenOffice: 12x11
- ExerciseRm: 08x11
- Laundry: 10x09
- Dining Area: 11x13










































































































